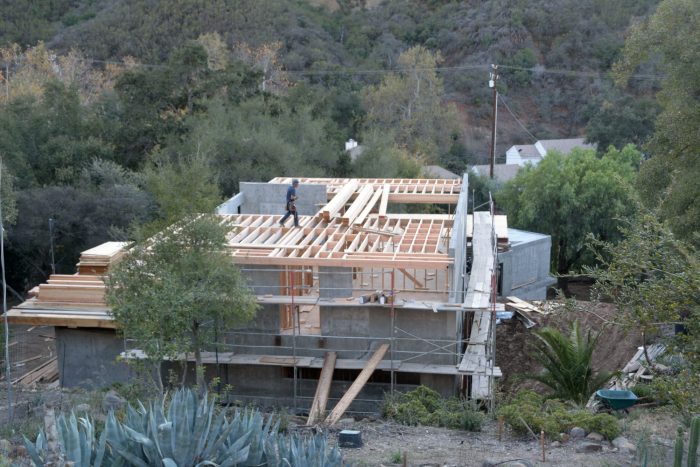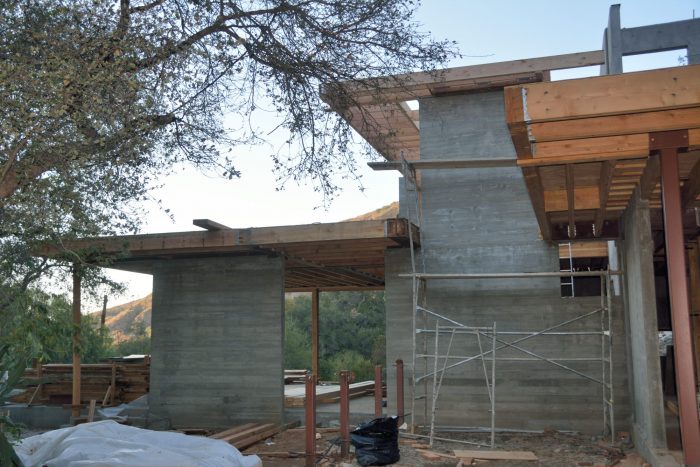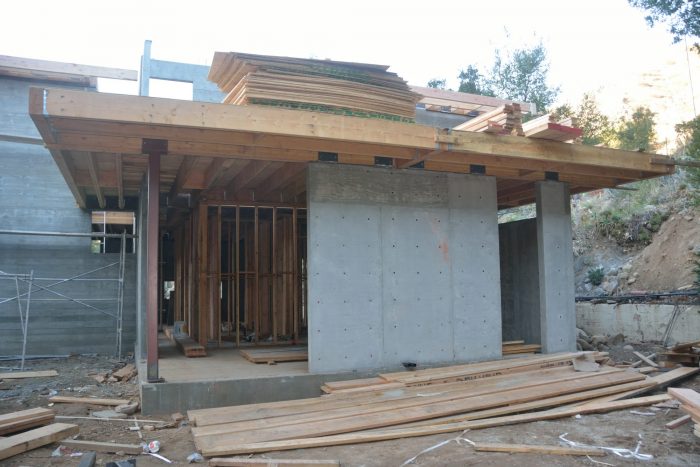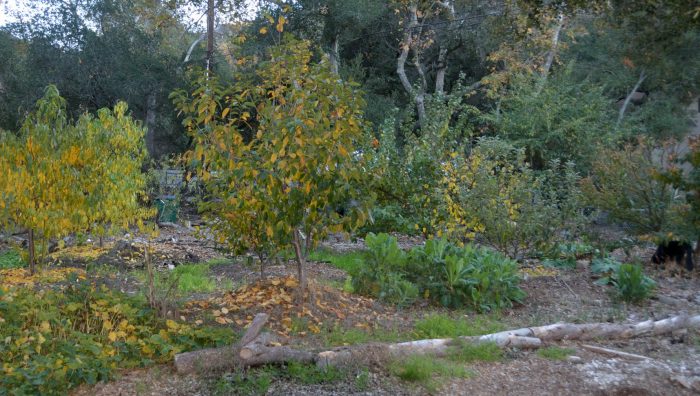As Picture 1 shows, a substantial portion of the second-floor, wood framing is now complete. There is still a section in the middle that has not been done, however. (This is the area with some lengths of lumber just laid across it.) This will be the “high-roof.” It is high to accommodate a set of clerestory windows.

Picture 2 shows the area near the front entrance — the front door will be where you can see the large gap in the first-floor, concrete wall, just to the left of the scaffolding. With the overhangs of the second floor framing in place, it is possible to get a better sense of what this area will look like.
Picture 3 shows the area just tothe right of that in Picture 2. This is the east wall of the master bedroom. The two openings in this wall are both for windows. There will be a door on the back side of the steel post that is visible on the left side of this picture.


It has been getting cold at night (for here), low 40s to mid 30s. As Picture 4 shows, the chill has caused the leaves in the orchard to begin to turn. Last year, because we did not get enough chill hours (hours that a fruit tree spends in cooler temperatures, ranging from 32 to 45 degrees F), many of our fruit trees did not flower or bear fruit — of course it probably did not help that there were two days of 100 degree whether in late February!). I hope that these cool nights are harbingers of a better fruit year this summer.
