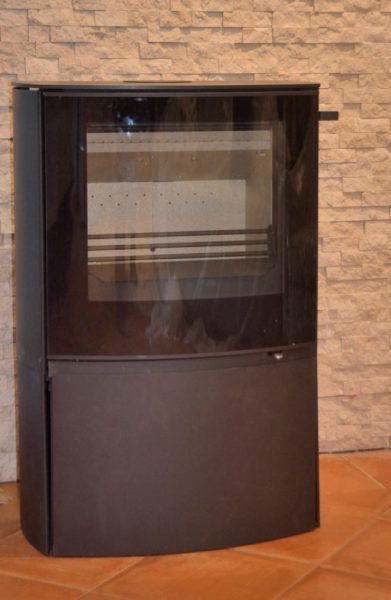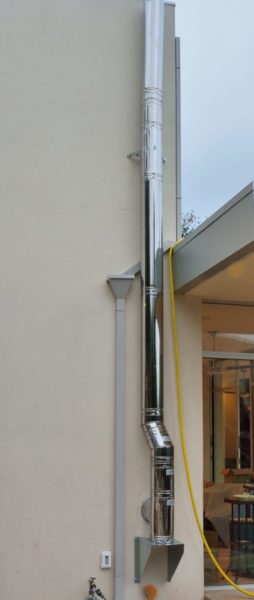We have been “in” the house now for two weeks. I put “in” in quotes for two reasons. First, just because we are in the house doesn’t mean the workmen are out. Although the house is officially inhabitable and complete, most days we share the house with workers of various trades who are fixing or completing small things. The second reason is that most of the time we are there, when we are not sleeping or eating, has been spent unpacking, organizing, etc., so we have not had the time we would like to enjoy what we have.
Already, however, we can see that the house will be a success. We still are figuring out how to live there, but this is difficult only because there are so many good options — wonderful spaces to sit, read, talk, and just be. Part of the success of the house is that it already feels comfortable, that the rooms are airy and full of light, and that from almost every room in the house there is a wonderful vista that helps bring our glorious outdoor spaces in. An example of this is the view in Picture 1, which is what one sees in the laundry room looking up after loading the washer: a piece of the the slope behind the house landscaped with rocks and succulents. This is certainly not the best view in the house, but it is better than I have ever seen from a laundry room.
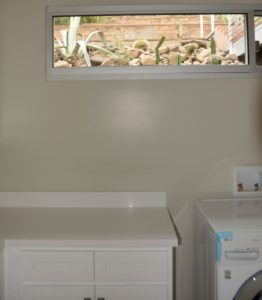
As we start to get more time we will share more images of the finished house. Today, I simply want to share photos of several projects that have been completed since the last post.
In order to get our fire-modification-plan approval, Nina and I put in what will eventually become the ground cover on the new slope beside the garage. The plants, which are currently so small that they are not visible in Picture 2, are Myoporum parvifolium – Pink Australian Racer. A mature plant, they quickly to spread to 8-9′ across but only grows 3-4″ high, as shown in Picture 3.
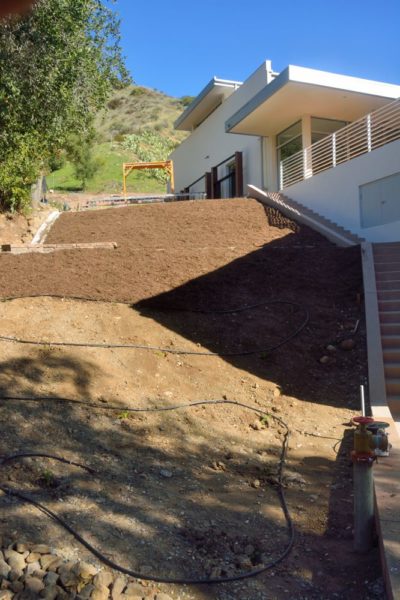
Another big development was the completion of the gabion wall on the west side of the house. Picture 4 shows the wall at an early stage in its construction. Picture 5 shows the completed wall.
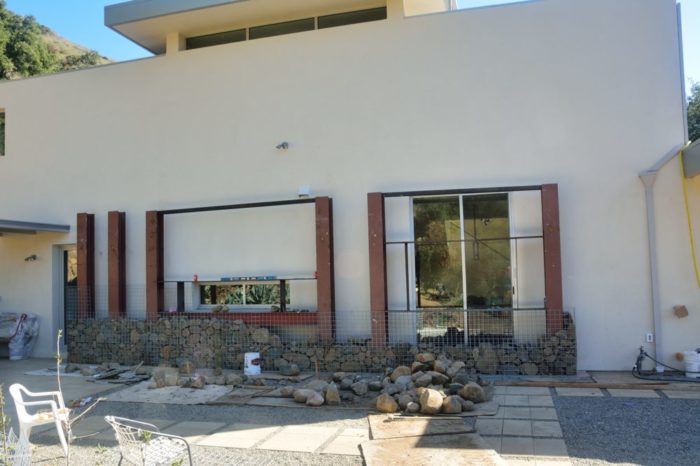
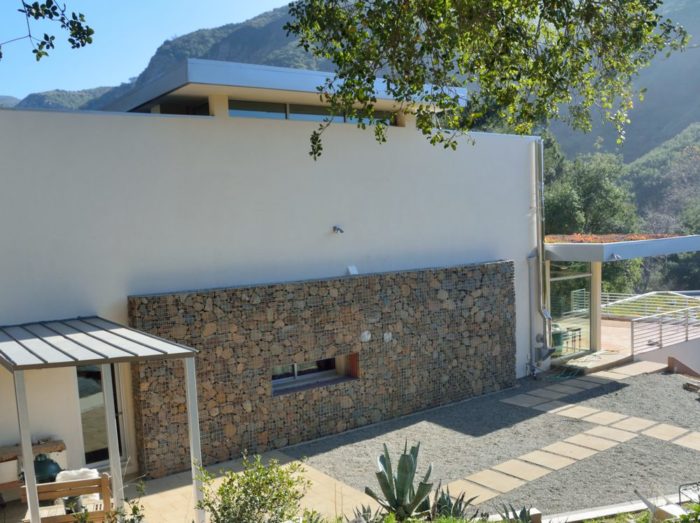
The gabion structure is meant to mirror in the house the gabions that help protect the property from the large amounts of water that can come down the hillside. Although not structural, this wall is functional, acting like a heat shield to protect the west side of the first floor of the house from the hot summer sun. There is an opening for a kitchen window through the gabion wall — this a a long, low window, that sits above the kitchen counter. Because it is low, the thickness of the gabion and the house wall block the direct sun. However, this wall covers a large, tall window in the dining room. Here, the rocks are more loosely laid, allowing light and, if the window is opened, air to filter through. Picture 6, shows this window from the inside, lit up at night to highlight rocks in the gabion.
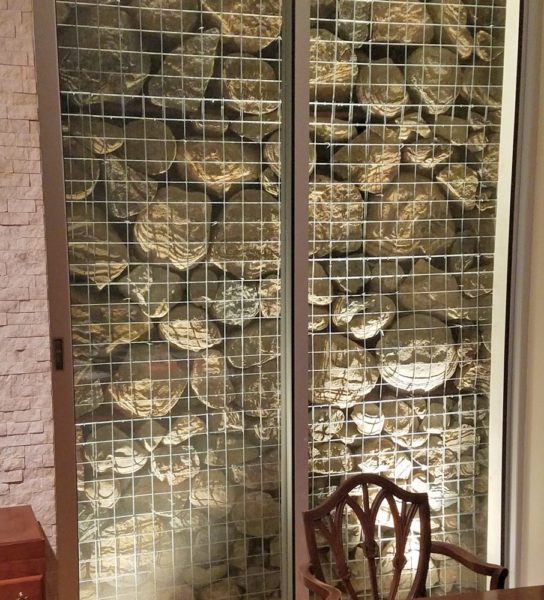
Another project that was recently completed was the installation of the wood-burning stove in the great room and the flue for it running up the outside of the house on the west side. Picture 6 shows the wood stove itself and Picture 7 the flue.
