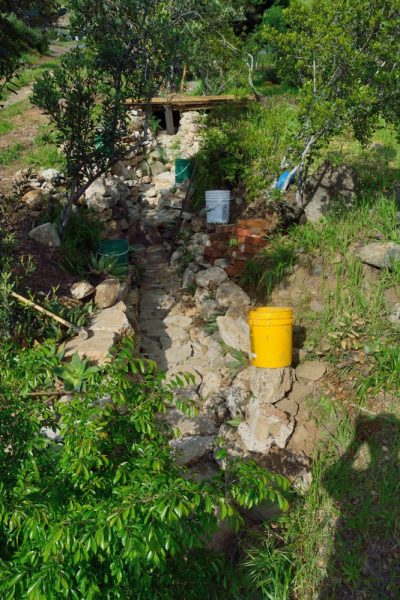This is the second (of, probably, three) blogs in our catching-up series. Although there was not a lot of new work on the house in the last month while we wait for the windows and doors, there was some.
In some ways, the most interesting, because I had never seen it before, was the rough plumbing for the interior, fire-sprinkler system. In the house, they used a special, high-temperature PVC pipe — the orange pipe in Picture 1. As picture 2, shows, all of the trades are having to find creative ways to get past the steel, structural beams. In the garage, where the piping will not be covered by drywall, the piping was copper; shown in Picture 3.
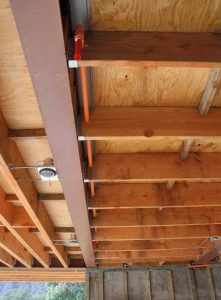
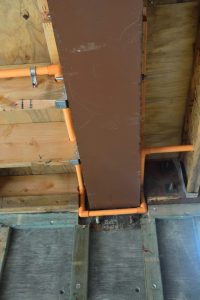
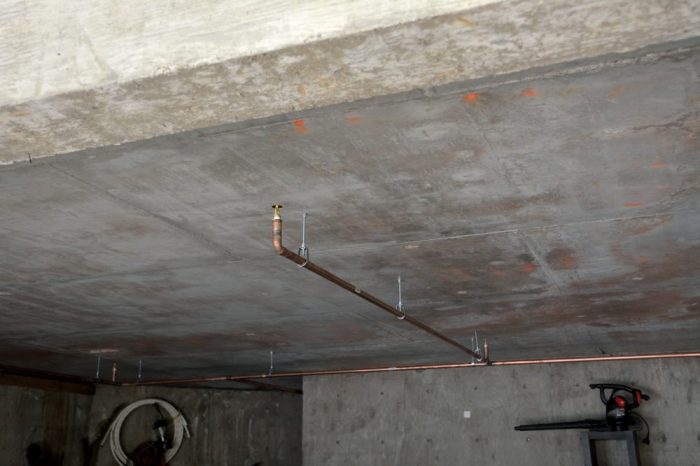
Having put up most of the boxes and can light fixtures before we left, the electricians also began work on the rough wiring. Some of this is shown in Pictures 4 and 5.
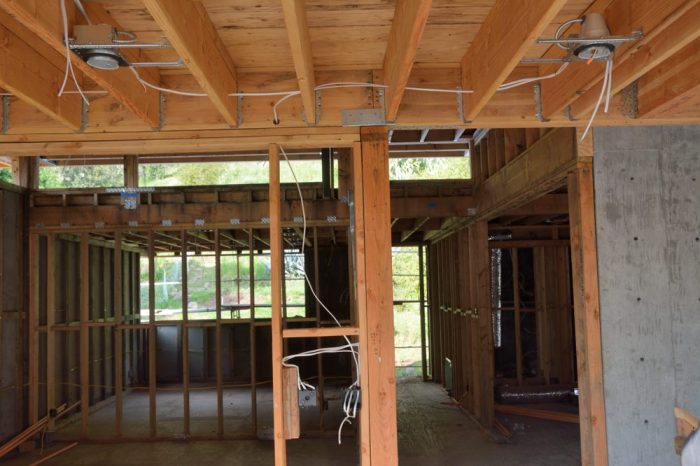
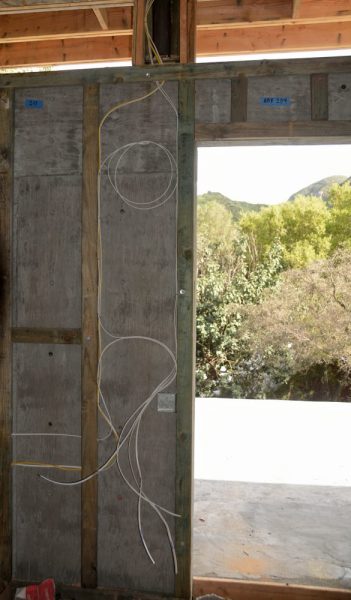
The roofers have also been busy adding layers of lightweight concrete to the deck roofs, to build them up so that they will shed water. This is, however, somewhat hard to see in pictures. Picture 7 below, shows the completed small deck out side of the office with what will be the green (growing) roof beyond it. Running across the middle of the photo is a drain to get water off of the deck. We have also signed a contract with a local company to provide the LiveRoof (https://www.liveroof.com/) modules for the green roofs. Picture 8 shows how the color palette of sedums that we have chosen will change from spring into summer.
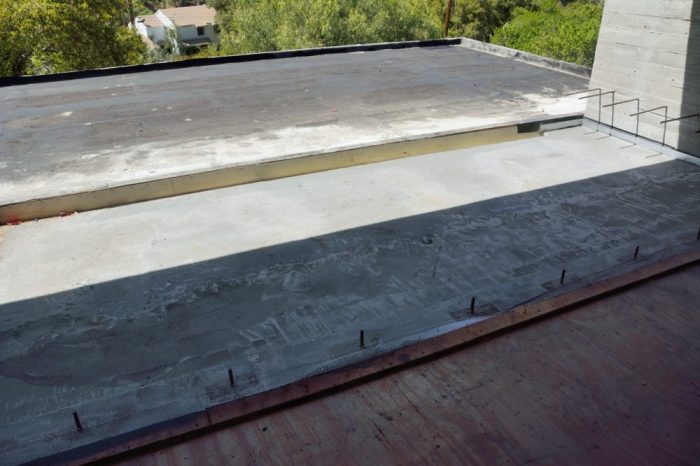
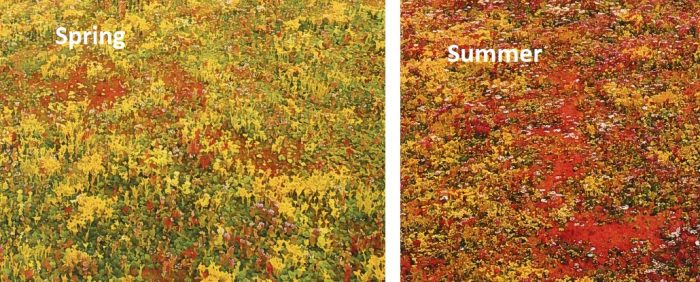
And of course, Pete was busy while we were gone. Picture 9 shows one of these projects, his continued work lining the gully west of the house with recycled concrete. In the area just below this picture, we are planning to build a new bridge across the gully.
