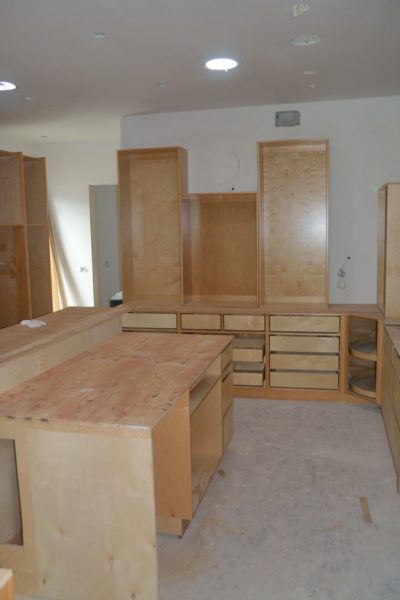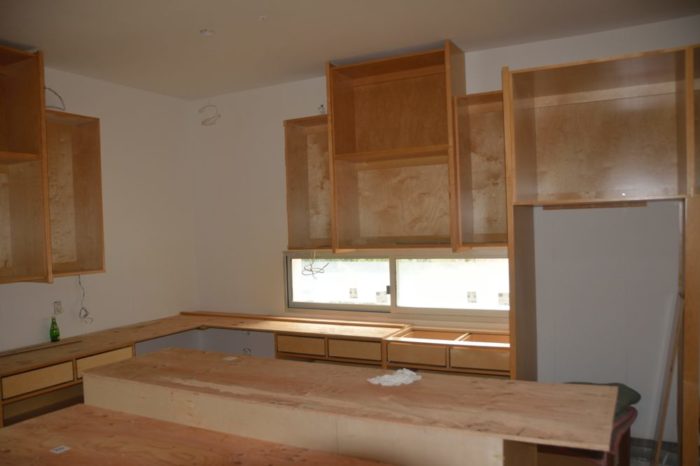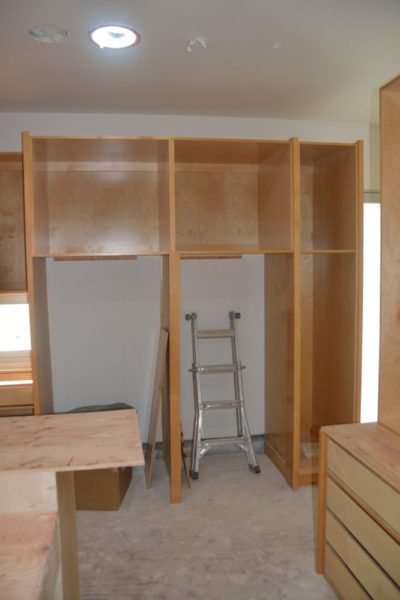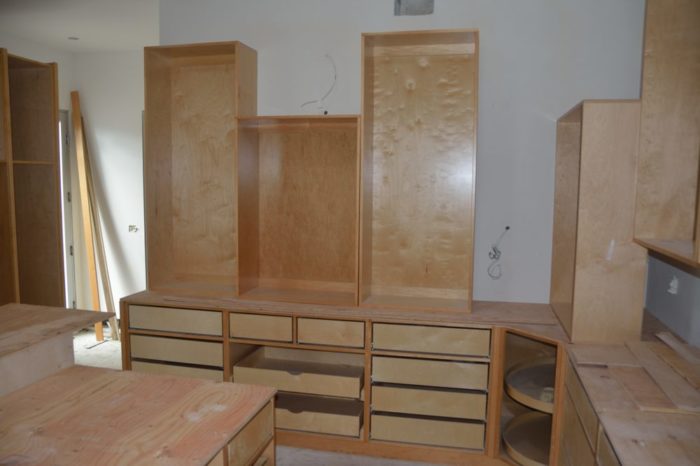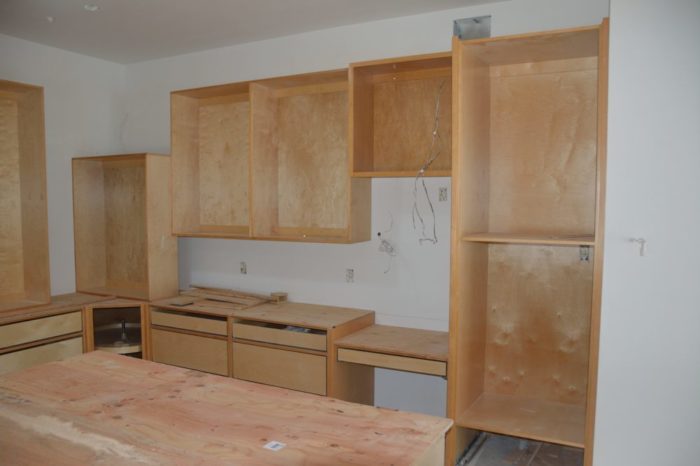Ted’s sister Cecily and her son Sean came out for a visit to the house on Thursday afternoon. Some of today’s pictures are from then and some from Sunday afternoon.
On Thursday, they started delivering the green roof boxes. There were four types of sedums. The first photo shows some of them laid out on the deck. They filled the office, the upstairs hall, the great room, the two decks and a few more near the front walk.
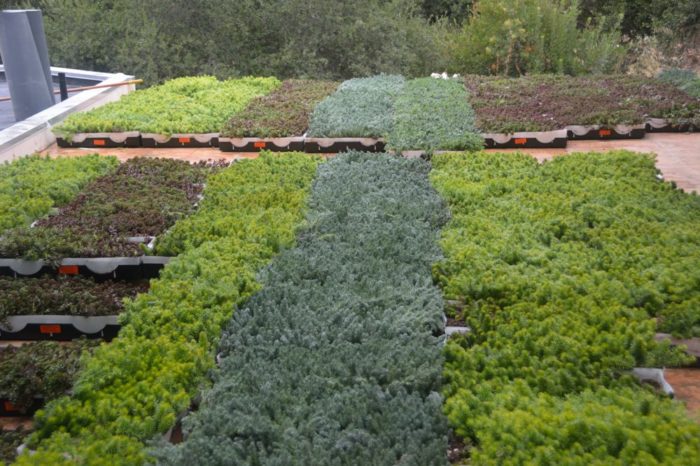
One of our goals for the green roofs is to let you see something pretty when looking off into the distance from either deck. Instead of seeing roofing material, you see greenery. Of course, it was our architect’s idea in the first place.
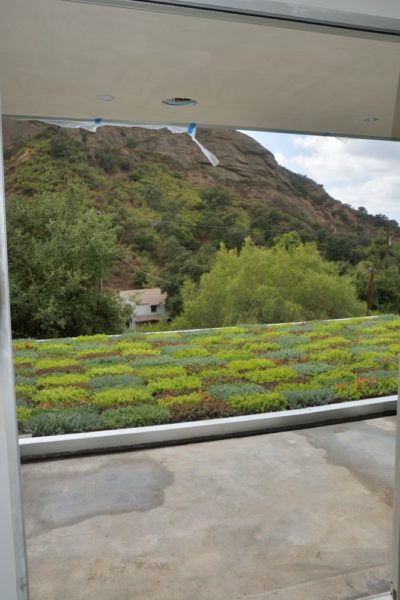
The backyard is nearly done. Photo 3 is a photo at the far right (east) of the backyard running from the bottom of the slope up through the slope that will be rocks and cactus. The guy in charge of the backyard crew, has, however, been pulled into the duty of laying out the green roof boxes.
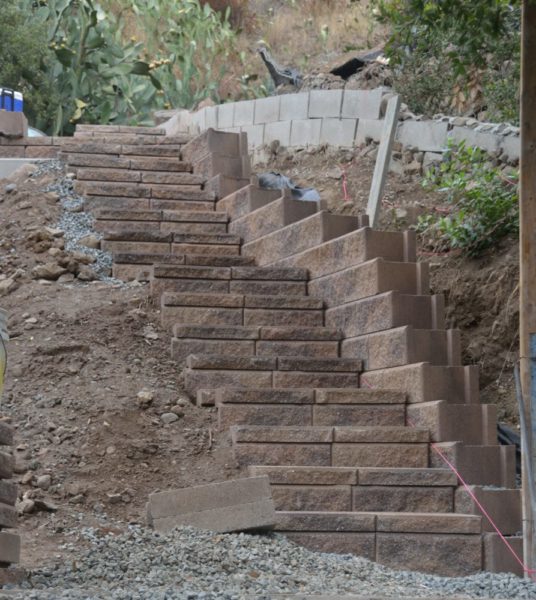
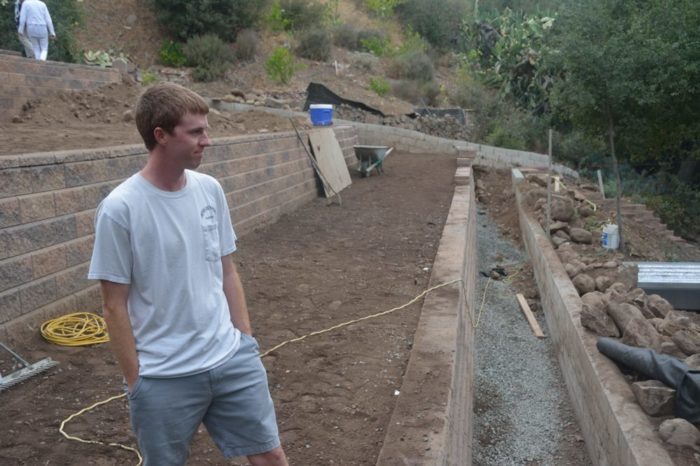
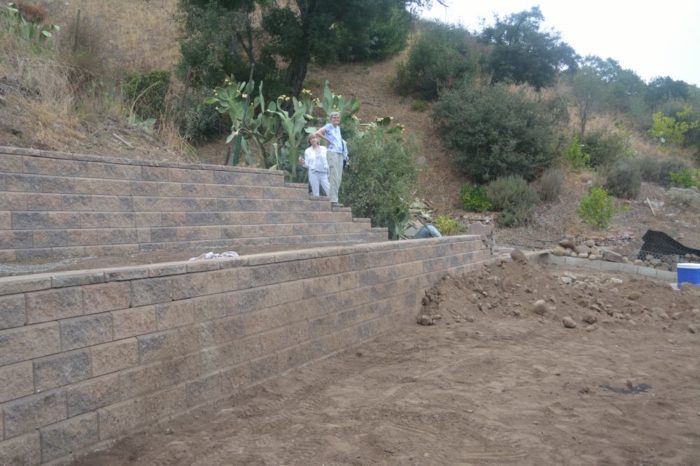
Not only has the cabinet maker brought out the cabinets for the kitchen, but for all the bathrooms and the TV room. Photo 6 is a picture of the TV room wall. The TV will fit in between the upper cabinets. Nina has claimed these large cabinets for Christmas decorations and kids’ toys.
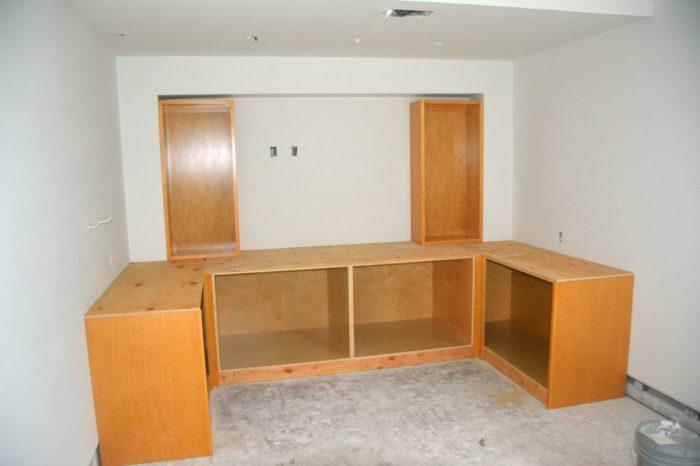
Photos 7 – 10 are of bathrooms. All the house bathrooms have cabinets now, but we don’t have a photo of the powder room one.
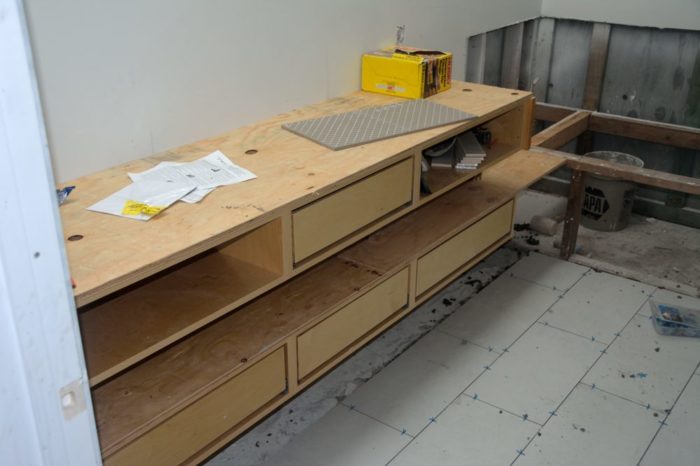
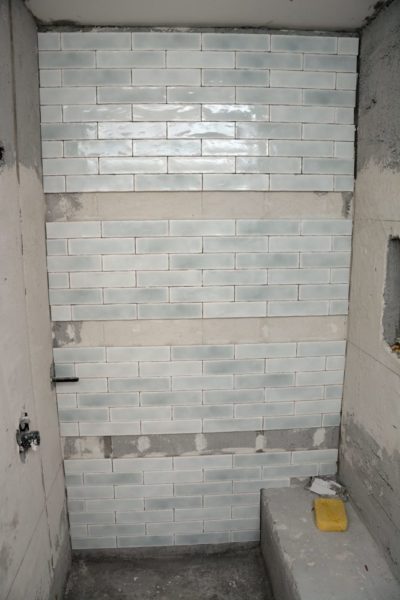
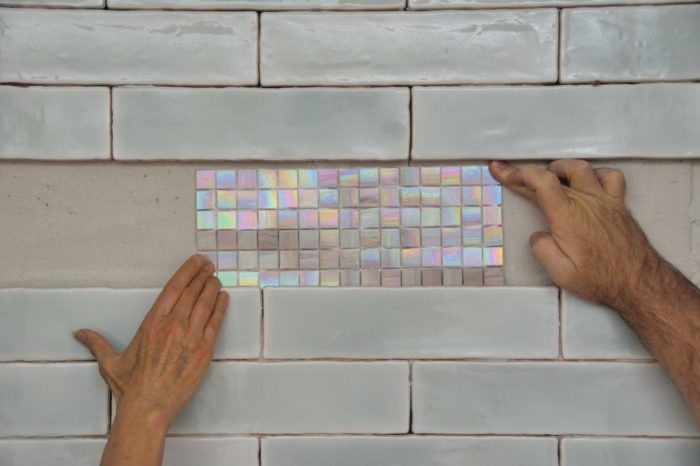
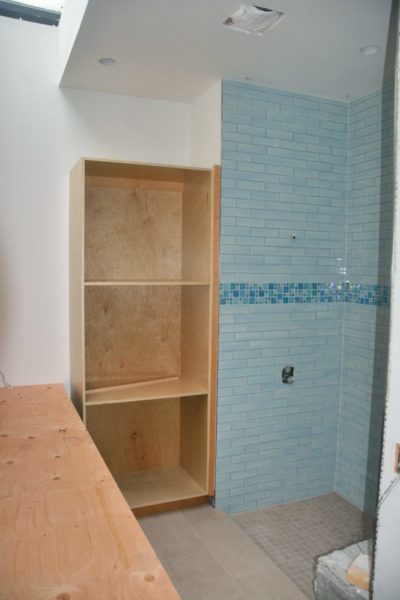
On Friday afternoon, Ted met Julio, the cabinet guy, at a cabinet shop where Ted purchased white cabinets for the apartment kitchen and for the laundry room. Julio was able to take them that afternoon, but the drawers and other parts had to be put together. By the time we meet Curtis, who is in town, tomorrow afternoon at the house, perhaps those cabinets will be installed.
The kitchen cabinets seemed almost finished on Sunday. Here are pictures going in a circle from entering from the great room around the room clockwise.
