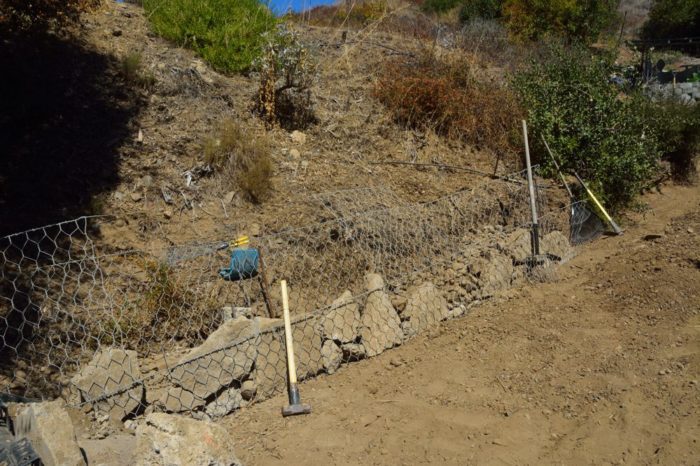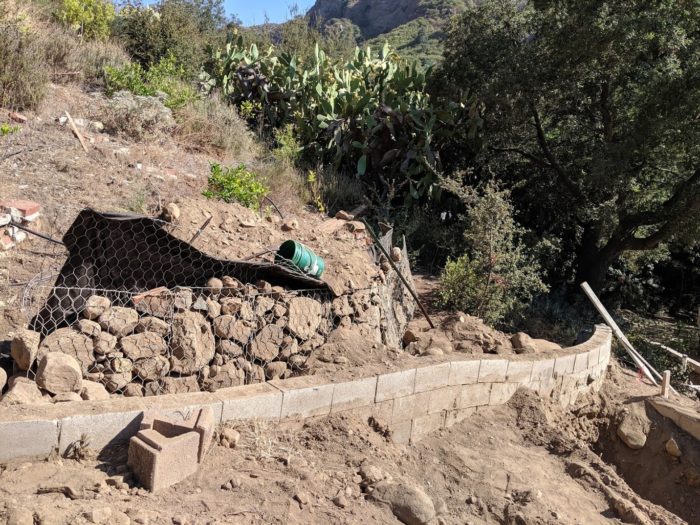Much has been happening, but Ted’s camera was out of battery at the beginning of the week. We were out there yesterday taking current pictures. They divide into four categories: backyard grading, tiling, kitchen cabinets, and what Pete’s been doing.
The backyard grading is almost done. This past week, they made three staircases including a beautiful stair-step sideways staircase up to the top level of the main backyard.
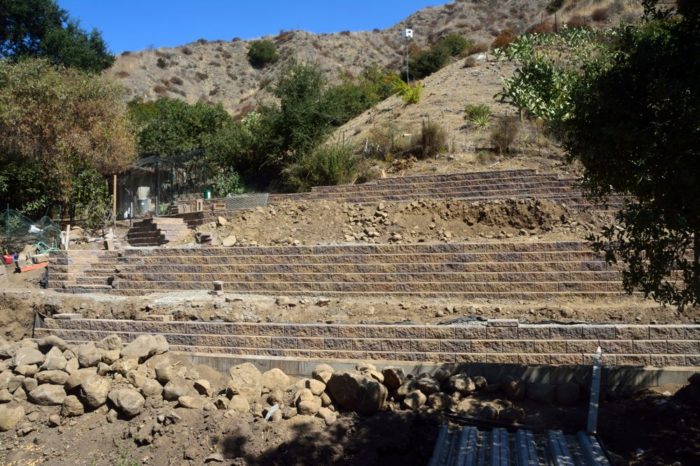
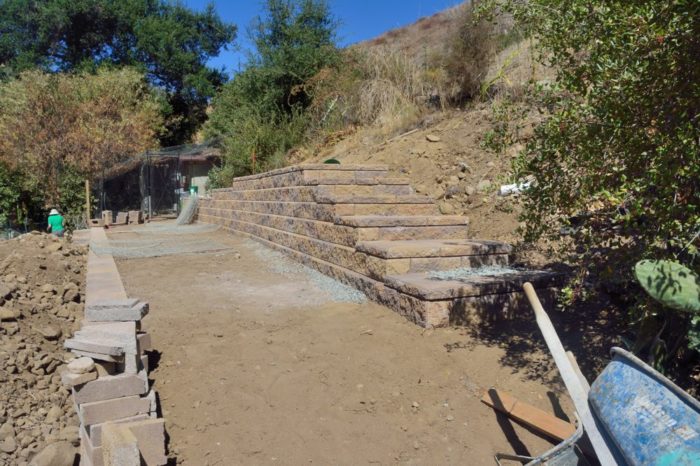
Later in the week, they built a staircase from level 1 to 2 and another sidewaysish staircase up to level 3, where the chicken coop is.
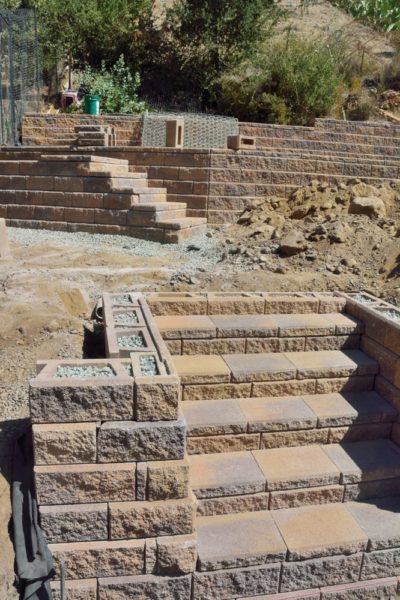
Picture 3 Shows a straight staircase from terrace 1 to 2 and another above from terrace 2 to 3, where the chicken coop is.
The tiling in the apartment bathroom is done; they were cleaning grout off the tiles yesterday. Picture 4 is the shower stall for the apartment. The tile on the floor is the same tile used throughout the apartment. They have also finished tiling the outside deck.
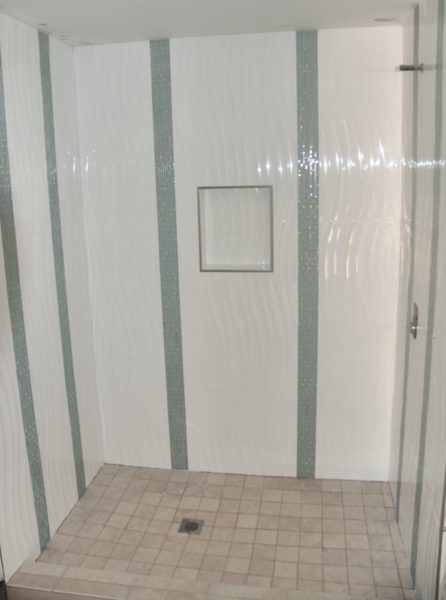
The shower stall in the master bathroom and the floor are also finished.
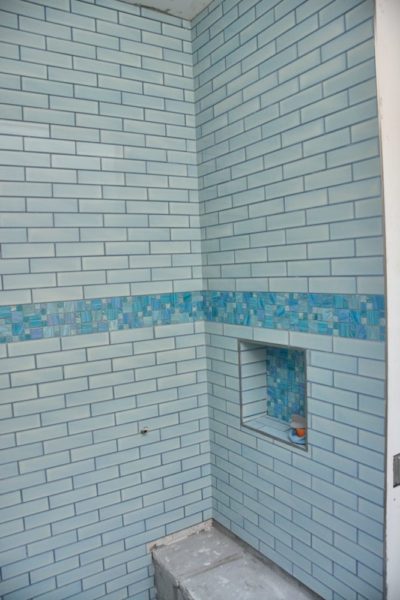
The tiling of the decks, powder room, and laundry room are now finished as well.
The cabinet guy has been working this week setting up the kitchen cabinets. Pictures, 6-8 show different views of the kitchen. There is, as yet, no center island nor any cabinets on the south side.
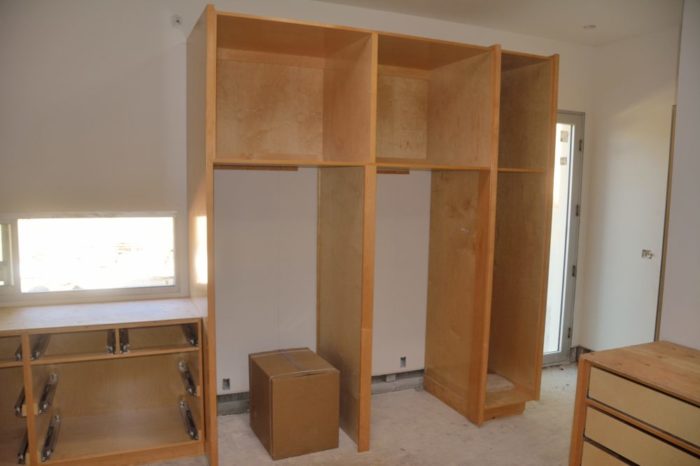
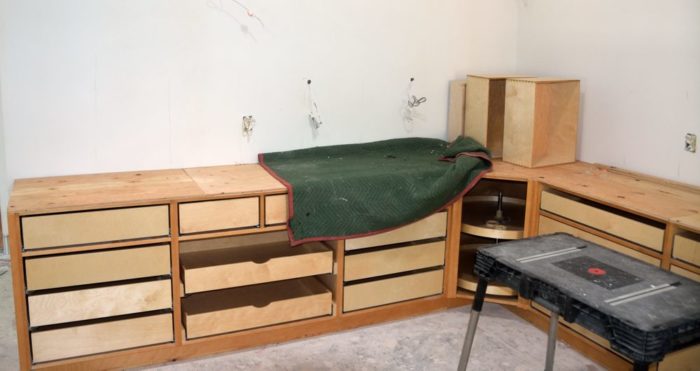
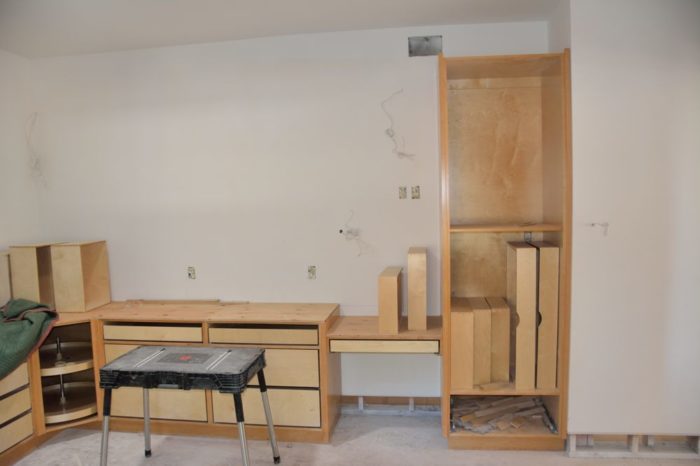
As soon as the backyard grading is complete, they will start bringing dirt into the area just outside the kitchen. This area needs to be built up by 12-18 inches. After that is complete, Pete can start building the gabions that cover the lower part of the west side of the house.
In the meantime, Pete has been building gabions in non-construction areas of the yard.
