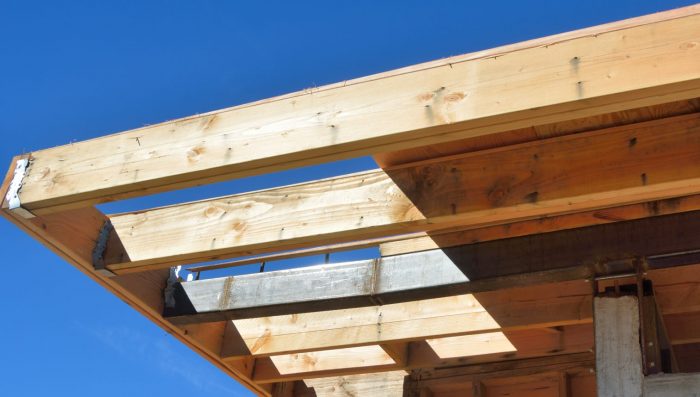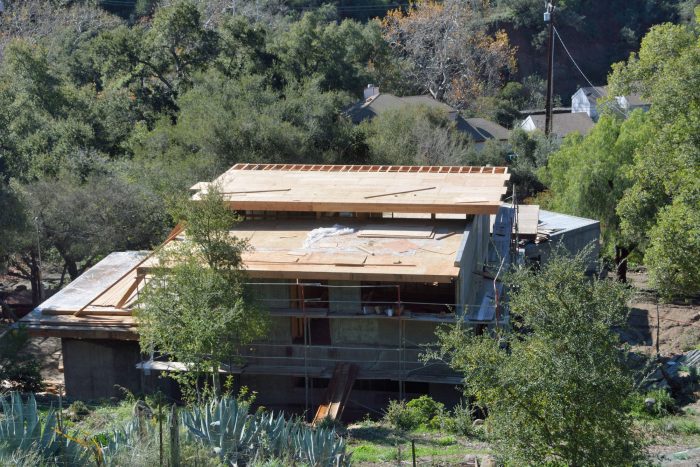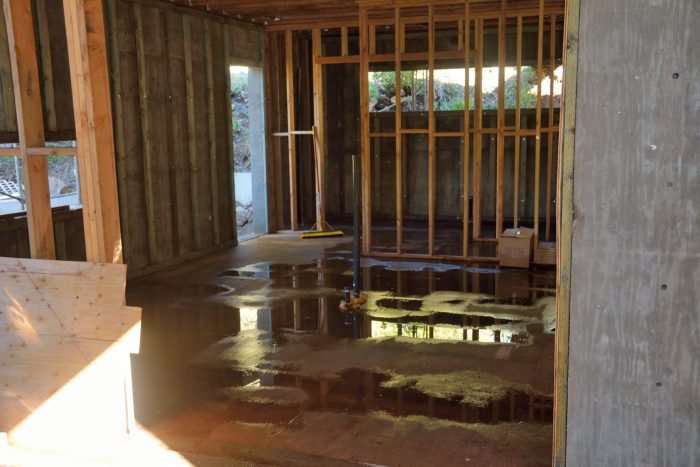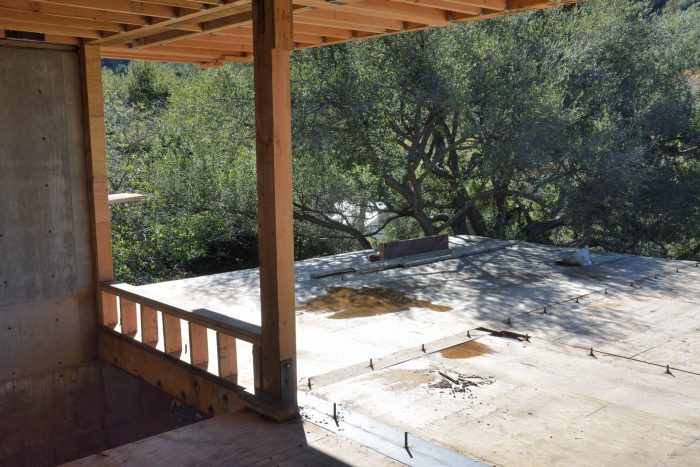Nina and I spent all afternoon at the house today measuring elevations in the backyard in preparation for having it graded into terraces. It appears that Pete will bid for and do this job.
At some point, the missing section of steel beam in the high roof was welded into place (Picture 1). Everyone tells us that these welds, if done correctly, are stronger than the original beams. I hope so, because otherwise we would certainly be worried that the strength of this beam might be compromised.

Friday the roofers returned and finally replaced most of the sheathing for the high roof — now all sloping toward the front (Picture 2). We just wish that they had gotten this in place before the 6+” of rain that we had this last week! Picture 3 is of the floor in the kitchen which clearly has been wet all week and still has large puddles two days after the last rain. This is all exterior grade plywood and so is meant to be able get wet without causing serious problems, but we don’t feel any need to test these claims.


Also sometime in the last week the framers built a short wall at the base of the window at the top of the stairs. This window opens onto the green roof. The sliding door to the right of this (closer to the camera) is floor-to-ceiling, because it opens onto a small deck. However, the deck will be surrounded by a green roof. The base for this is six inches high and, of course, the plants will grow up from there, so it makes sense to have this window start somewhat higher.
