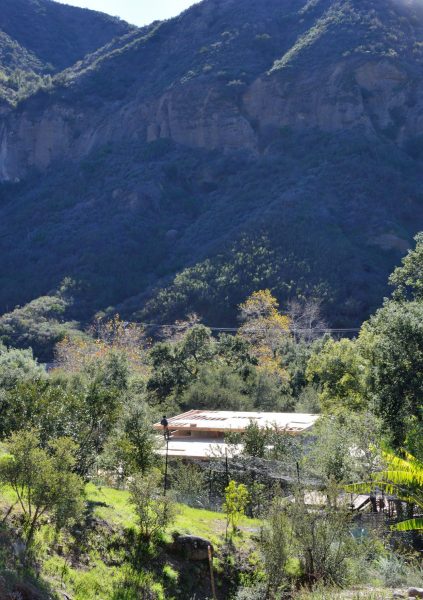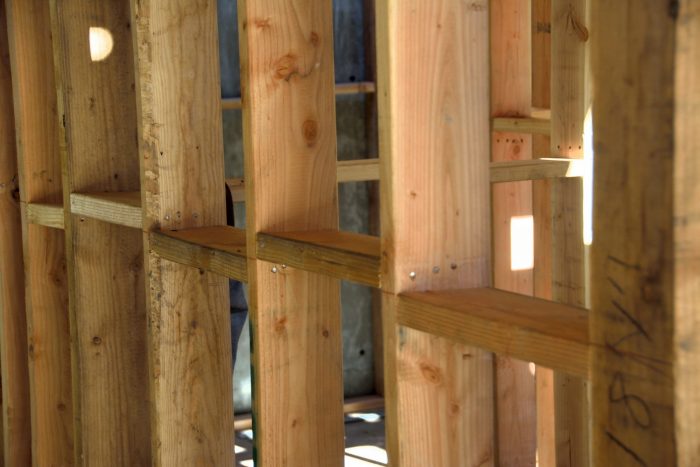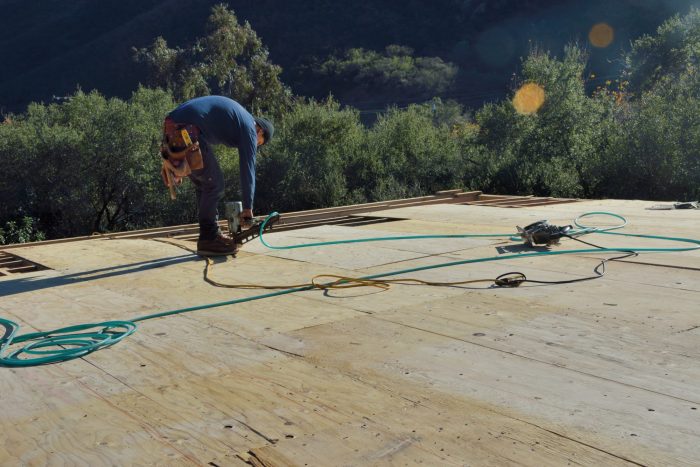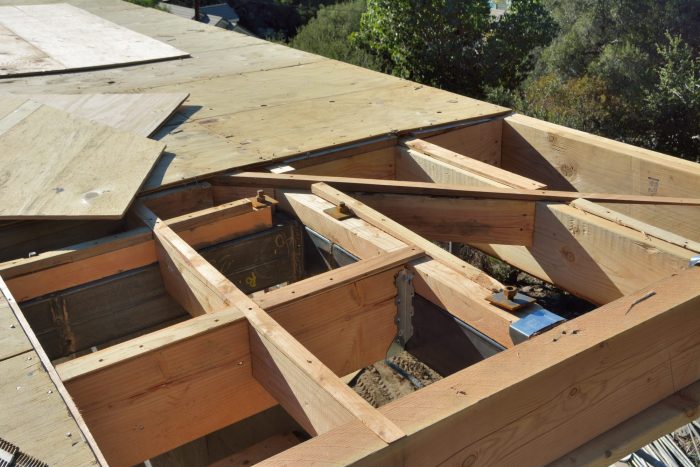As Picture 1 below shows, not a lot happened on the house during the week that we were gone. The different vantage point of this picture helps put the house in the larger perspective of the canyon. The structure just visible on the lower right edge of this picture is the chicken coop.

Of course, as the work progresses more and more of what get done will not be visible from the outside. For example, one of the workers spent much of the day today, putting blocking in between the studs. As you can see in Picture 2, for the walls, blocking consists of horizontal pieces of lumber nailed between the vertical studs. The blocking keeps the studs from twisting or bending under a vertical load.

As in Picture 3, there was also one man today installing the sheathing on the high roof. This is finicky work because the plywood needs to be cut into odd shapes to follow the ridges in the roof. One advantage, however, is the pneumatic nail gun he is using. With just the pull of
Picture 4 is a closeup of a corner of the roof with one of the ridgelines running down into it. Because of the overhangs and the spans of the windows, some of the structural members supporting this roof are steel beams.

