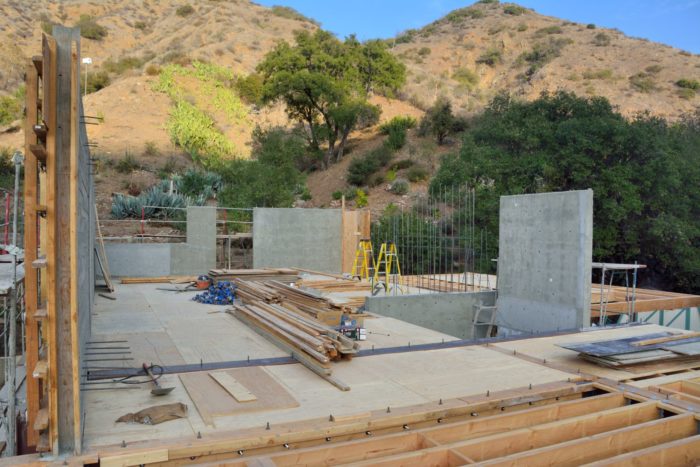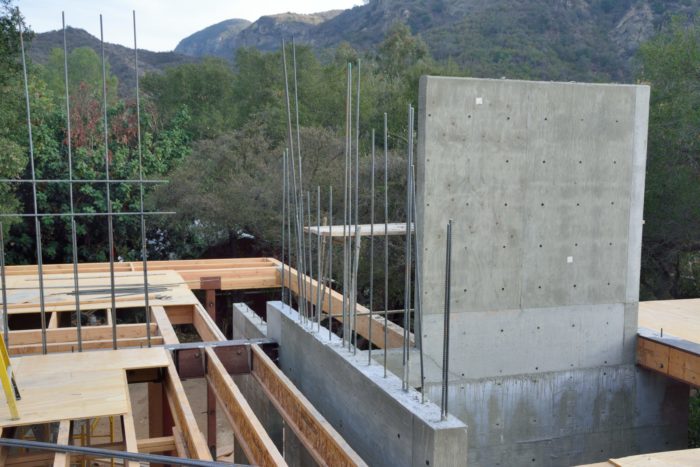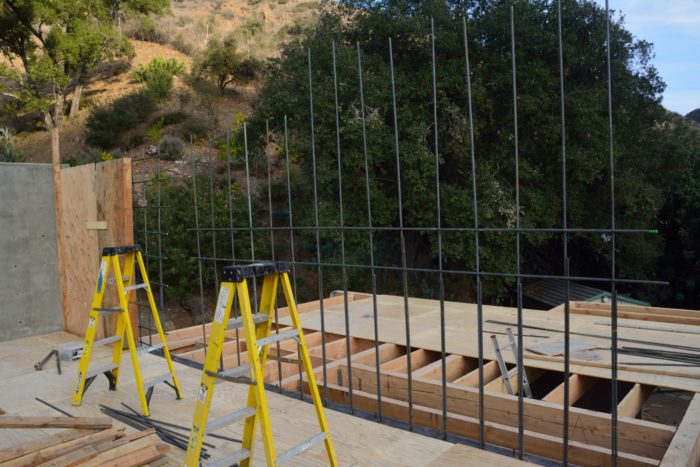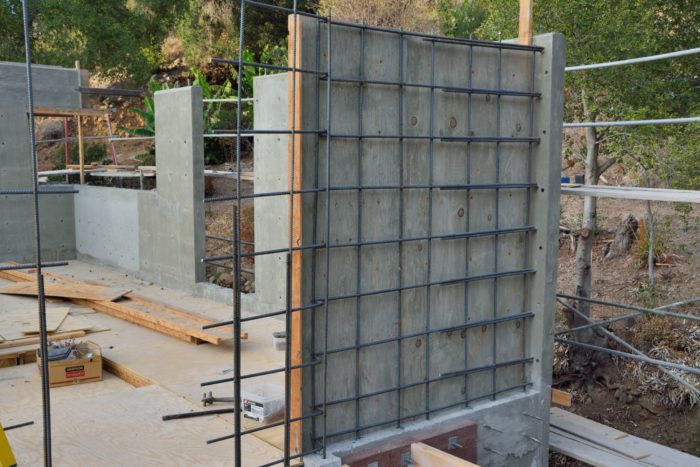After the concrete pour on Thursday, the workmen were busy taking down the forms on Friday and beginning the rebar and the forms for the last two second floor walls that will be poured this week. Once these two walls are done, the concrete work on the house proper will be finished! This work took a lot longer and cost our contractor much more than he anticipated when he bid the job, but the result is wonderful.
Picture 1 shows the second floor taken from the southern edge of the cantilevered overhang over the deck on the south side of the house. On the right, you can see the new second floor wall by the front door. Just behind it is the initial rebar for the two walls still to be done. On the left edge of the photo is the western wall of the second floor. They have taken the forms off the inside of this wall, but not the outside yet. At the back is the northern wall of the second floor with all of the forms removed. In the back-left corner you can see the opening for the window in the guest bedroom. Just to the right of that is the opening for the door that will lead to a bridge to the lower part of the backyard.

Picture 2 shows the rebar extending out from the top of what we have been fondly calling the “missing” first-floor wall, since it was missed on the plans for awhile. The second floor of this wall is one of the two that still needs to be done. The gap between the far end of this wall and the rebar sticking up to the left of it, is where a door will go out onto a deck over the east side of the house.

Picture 3 continues on to the left from where Picture 2 stopped. This shows the vertical rebar that will support the eastern wall on the second floor of the house. Most of this wall sits on a steel beam. The rebar here was welded to that beam. On the other side of this wall there will be a deck over the master bedroom.

Picture 4 was taken from the deck above the eastern side of the house. This shows the northern section of the east wall, which is almost done, the rebar is complete and the inside plywood form is in place. The gap to the left of this section of wall is for a window into the guest bathroom.

A final note: Saturday morning we took possession of the condo in University Hills, for which we traded our house there.