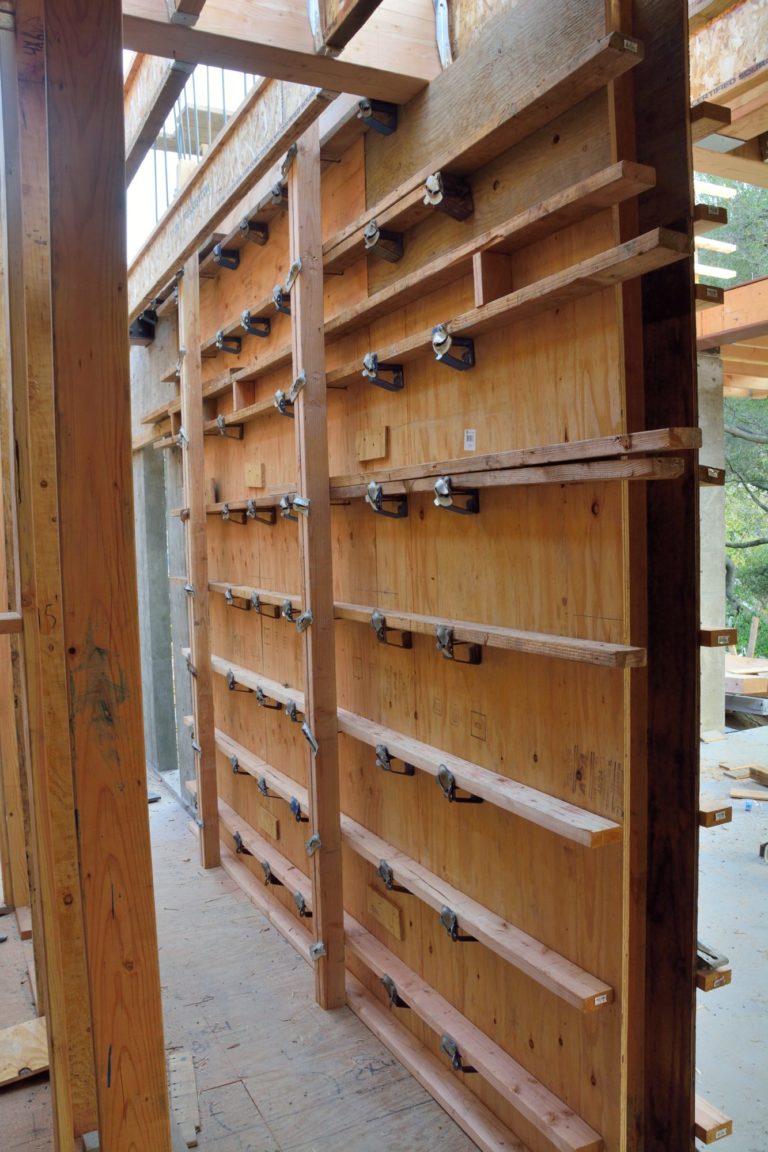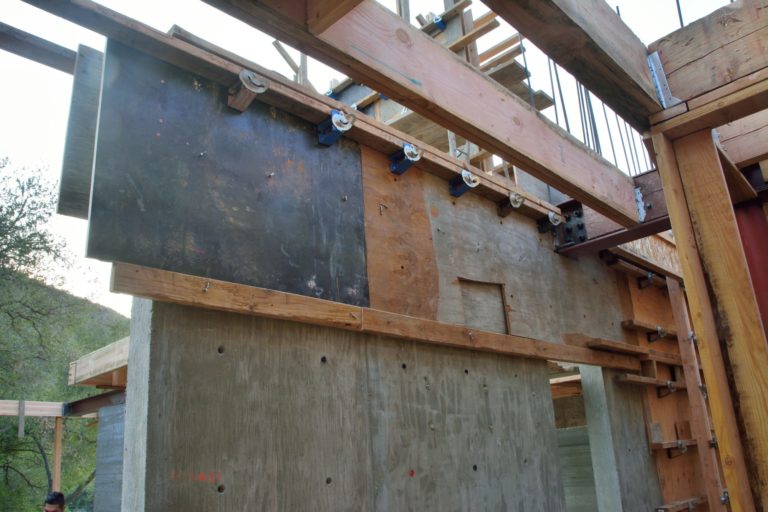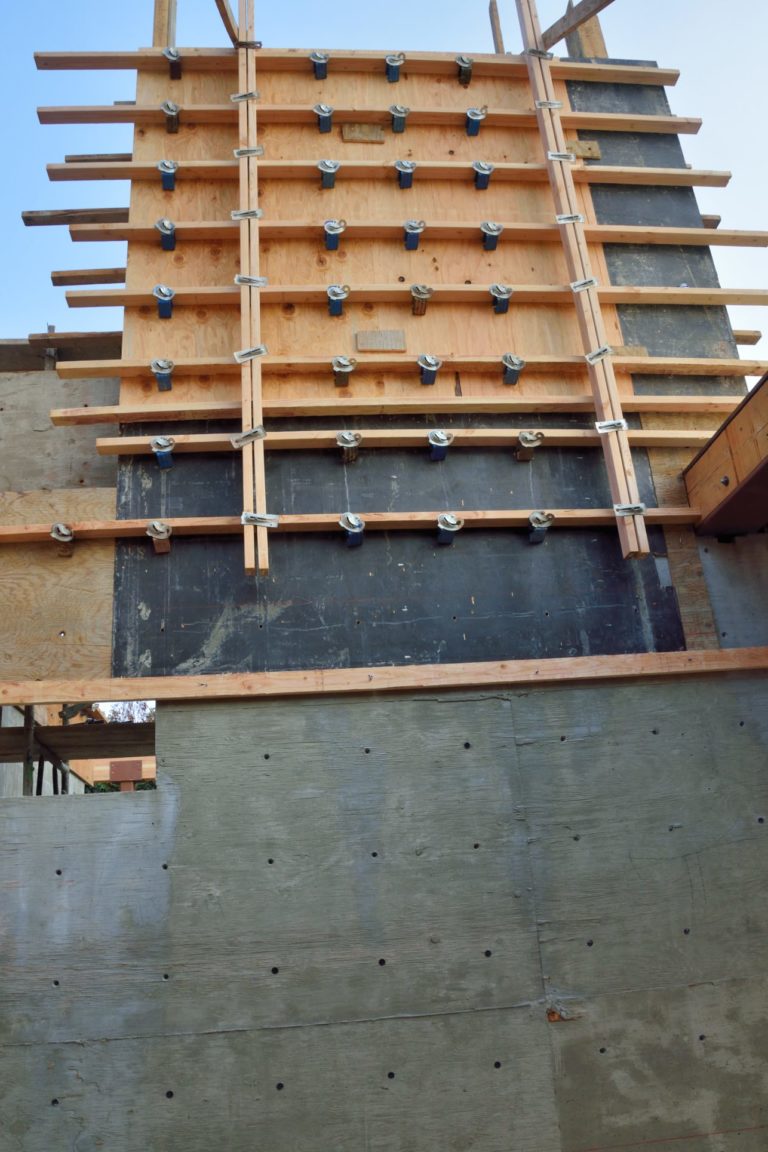As Picture 1 shows, the framers made great progress on the sub-floor plywood for the second floor. Picture 2 shows the floor from the southeast corner of the green roof.
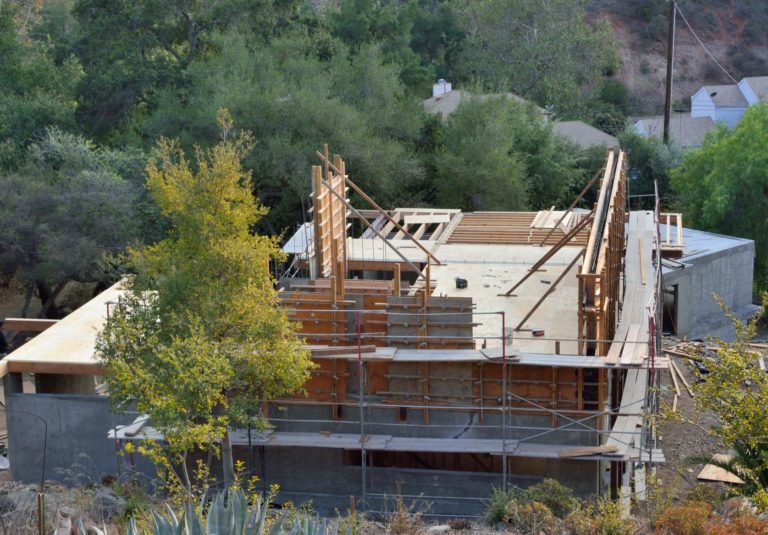
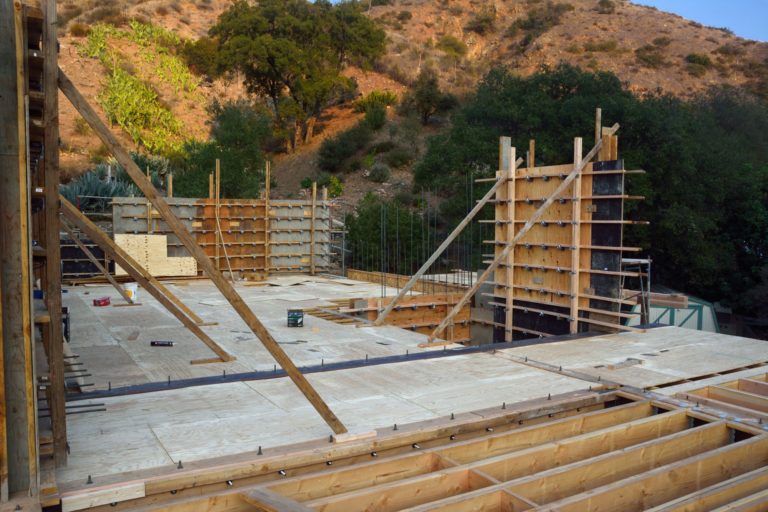
The concrete guys also finished the forms for the next pour. Picture 3 shows the lost wall, Picture 4, the top of the wall where the steel beam supporting the
