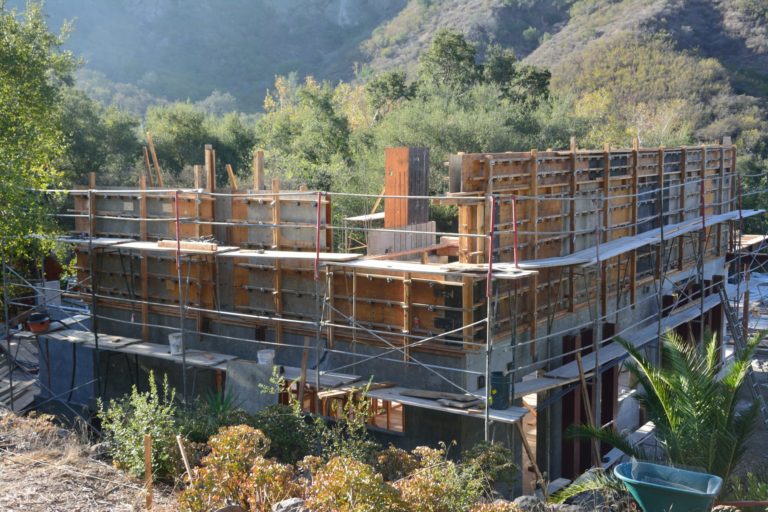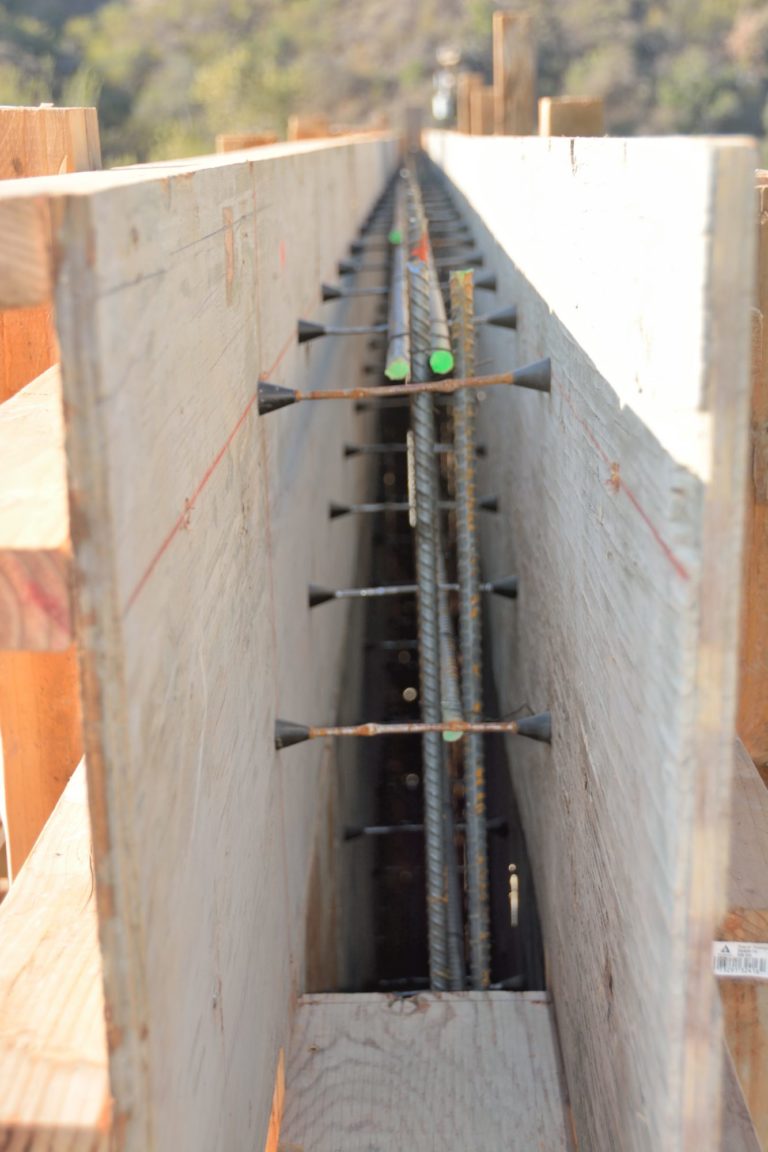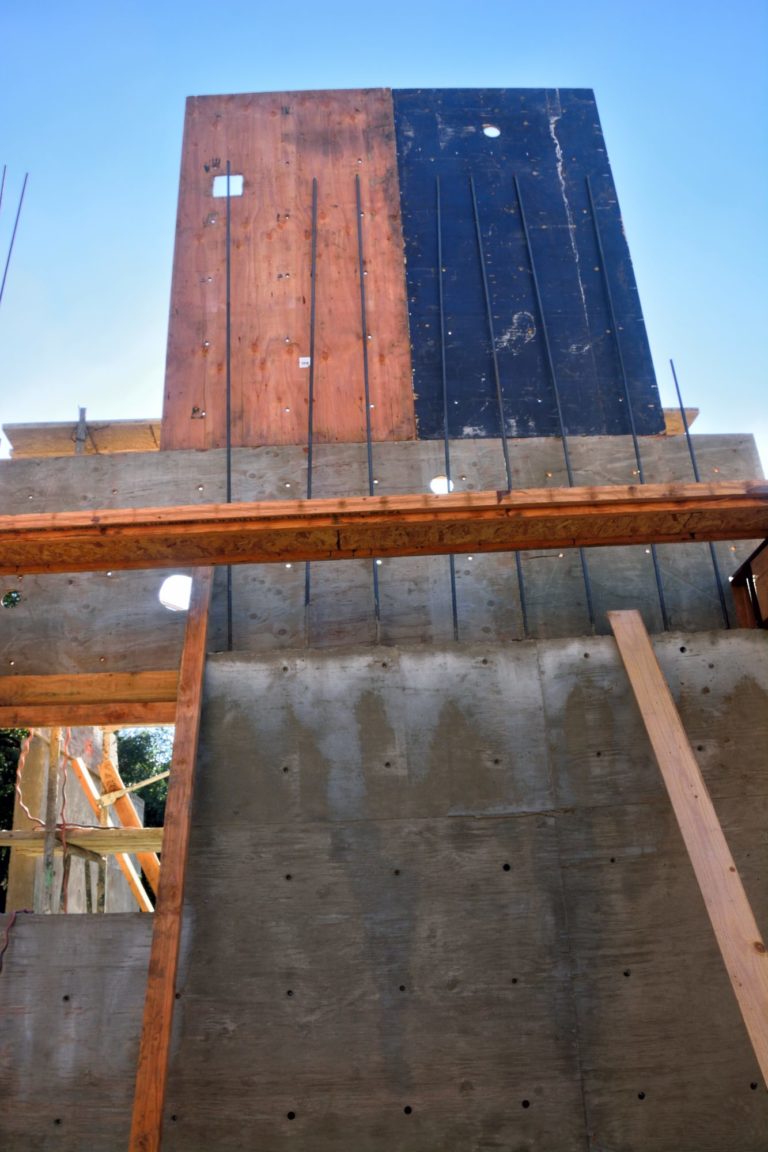It was election day and work continued. Picture 1 shows the finished rebar and framing of the north and west walls. Picture 2 is an interesting shot into the framed west wall, showing the rebar and the cross ties that hold the forms together. Picture 3 shows the start of the work on the wall containing the front door. This will take longer since the exterior of this needs to be board formed. It is possible to look up at this without looking through joists, because, with the stairway here, the space is open from the first floor to the ceiling of the second floor — so no joists.


