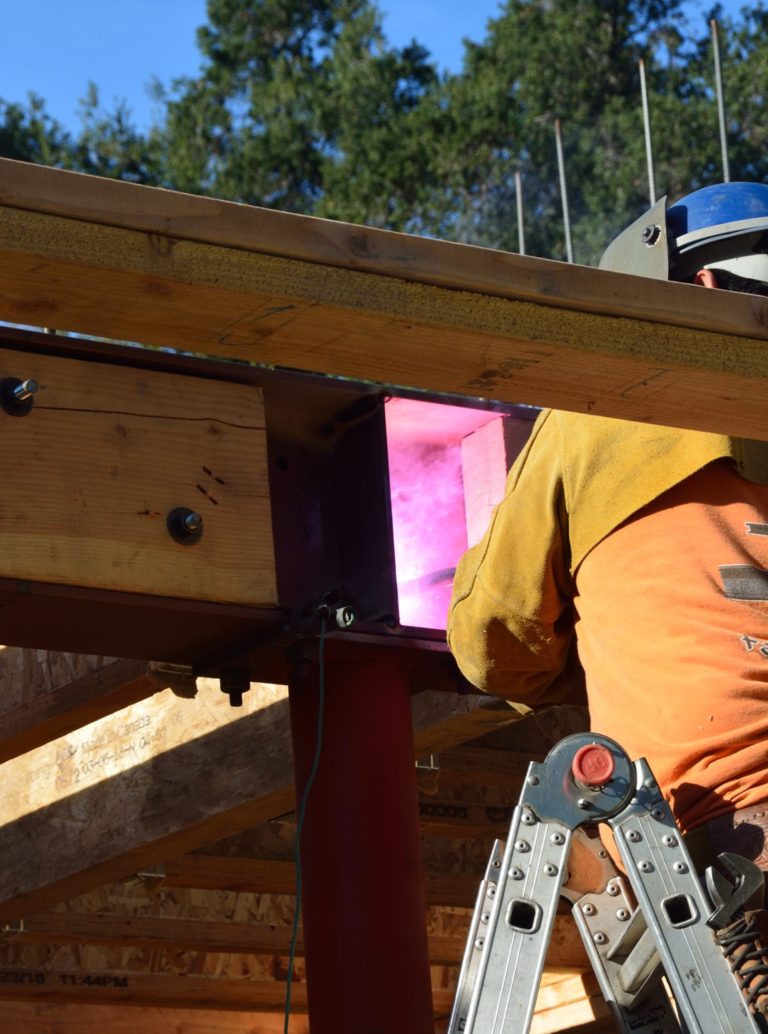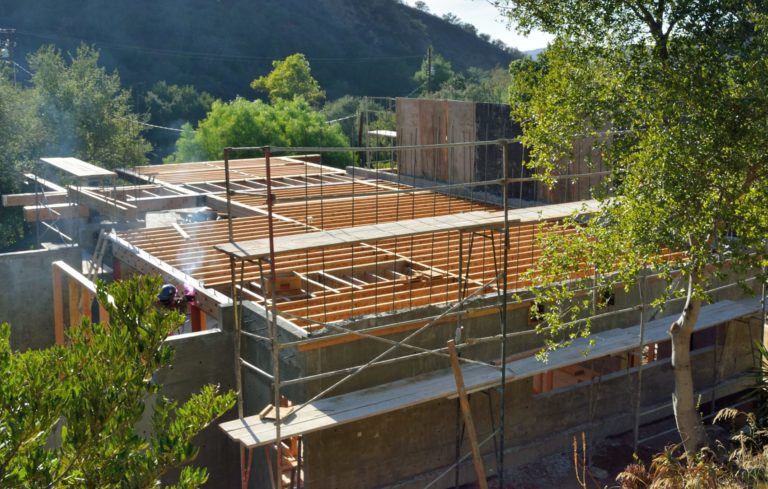The Modjeska witches and goblins must have scared the wood framers away, but today the steel and concrete guys were hard at work. As shown in Picture 1, the concrete guys put up scaffolding outside of the house and began to use it to build the forms for the
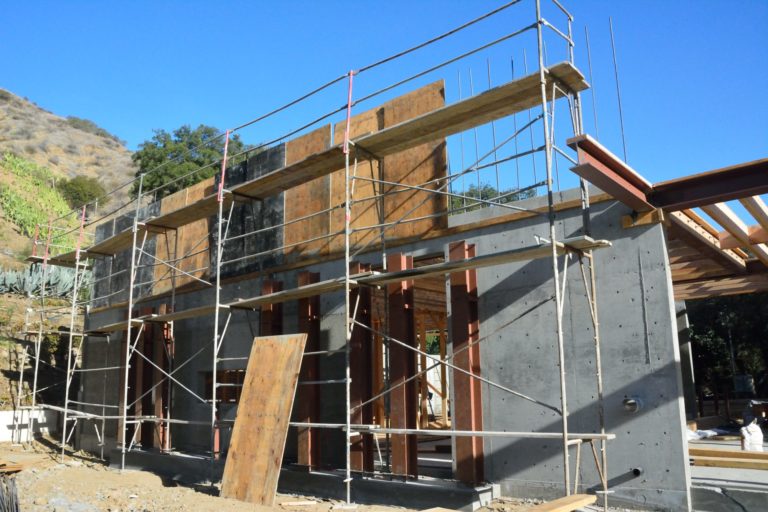
The concrete guys also anchored bolts on the top of one of the walls with epoxy, so that the beam that is meant to sit on that wall could be attached to it (Picture 2). Now the wood framers will be able to put the nailer on the top and then hang the joists for this section.
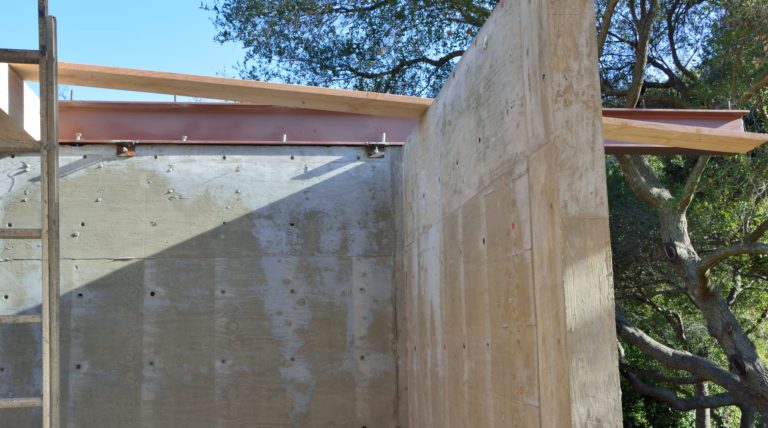
The steel workers had many other things to adjust and finalize. For example, Pictures 3 shows that they put the post for the southwest corner of the great room in its final position and embedded it in concrete. Picture 4 shows how they welded it to the beam it supports — we are told
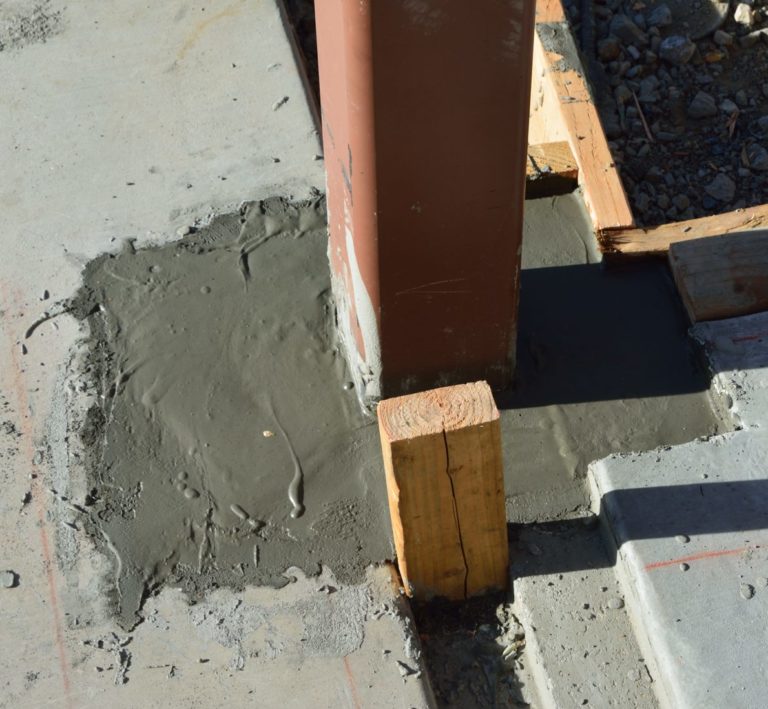
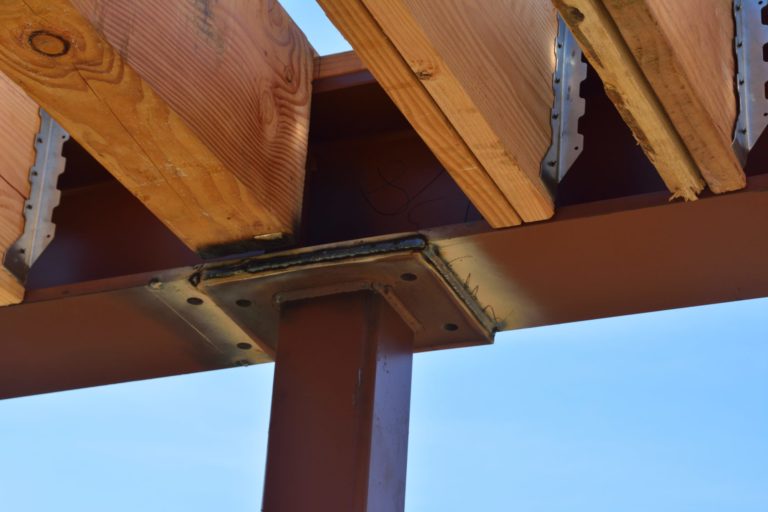
Picture 5 shows the welding of a support or possibly a connector into one of the beams. To complete this blog entry, Picture 6 is a view from above that that may provide a little more perspective.
