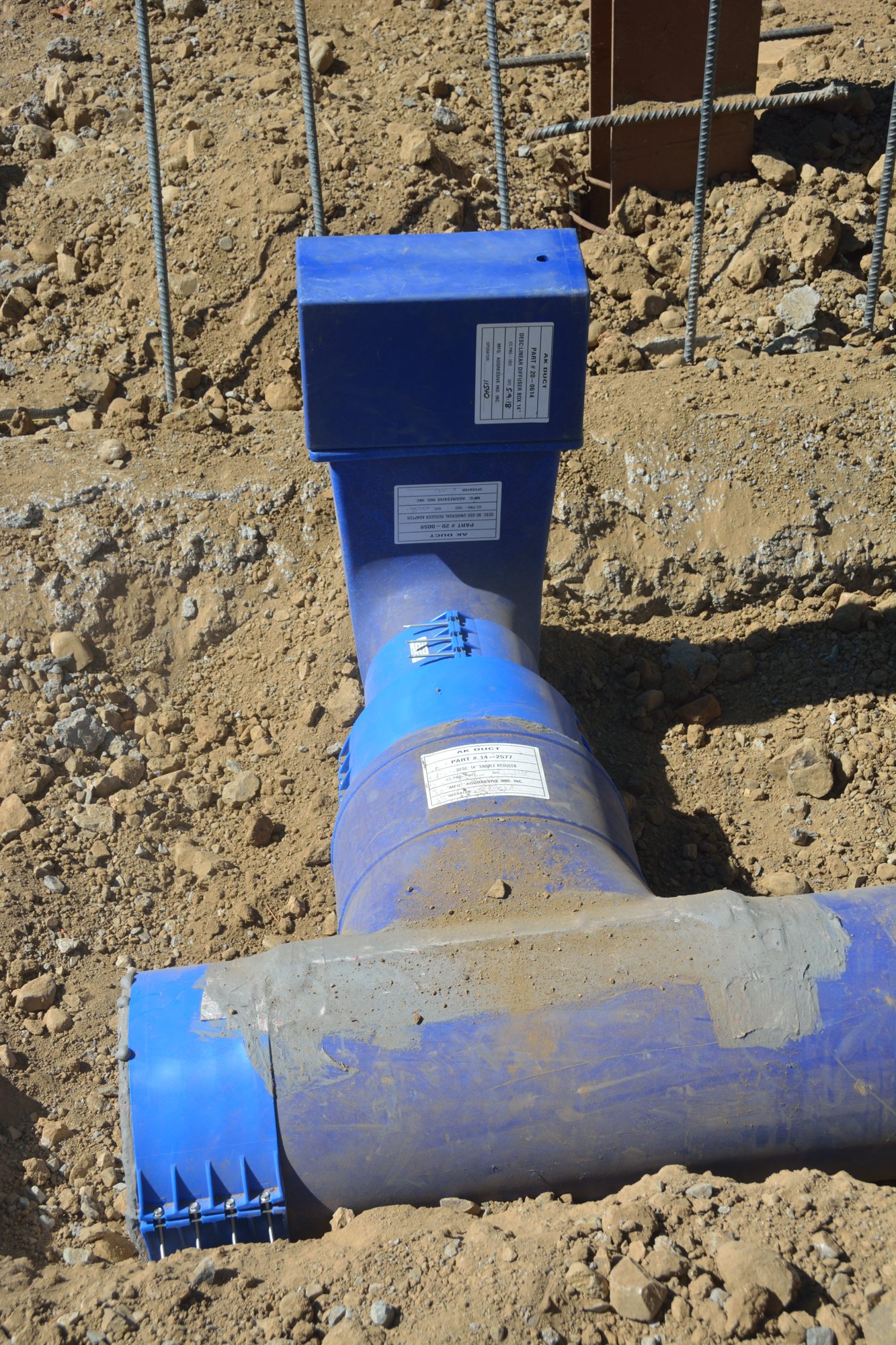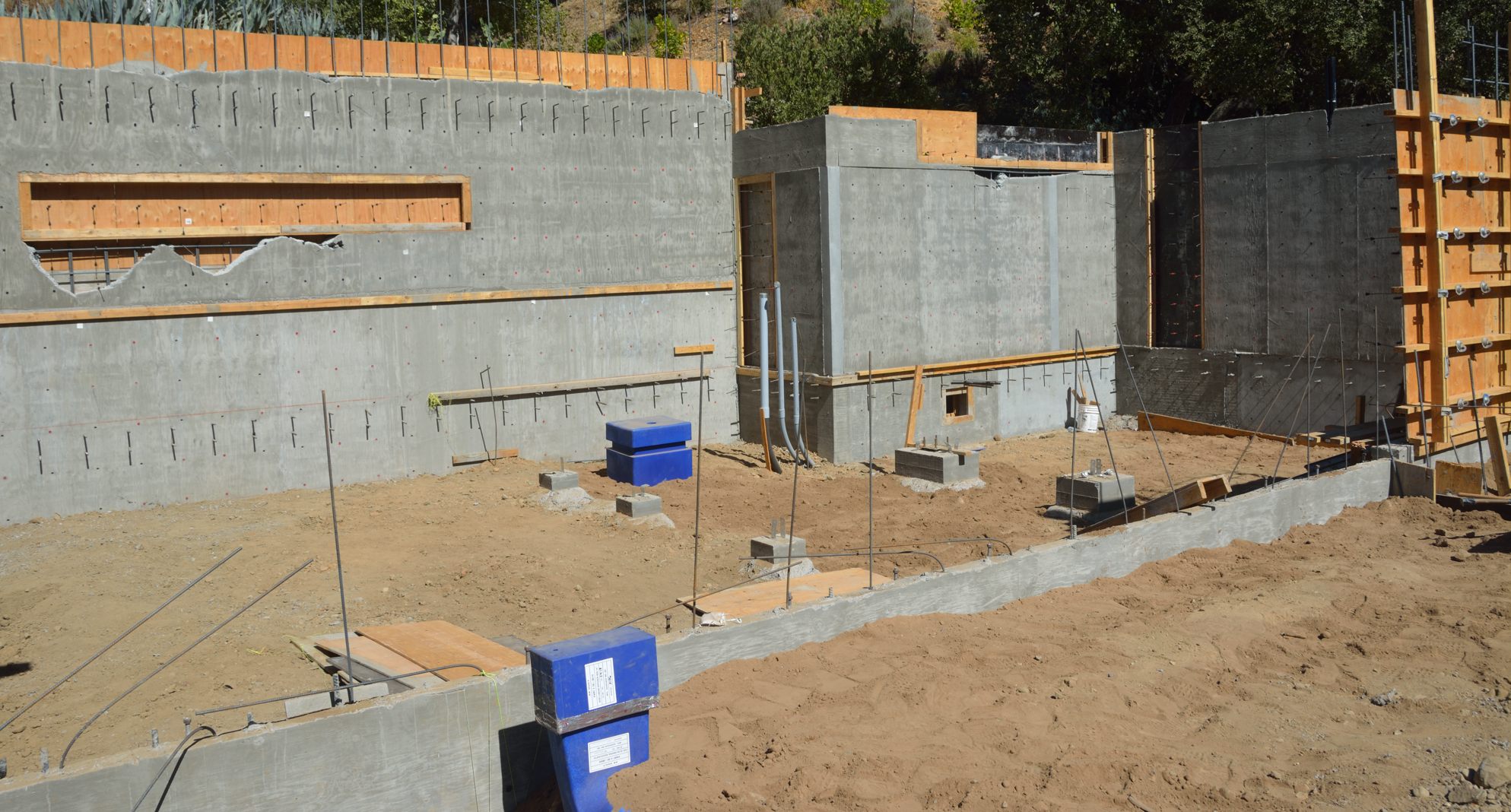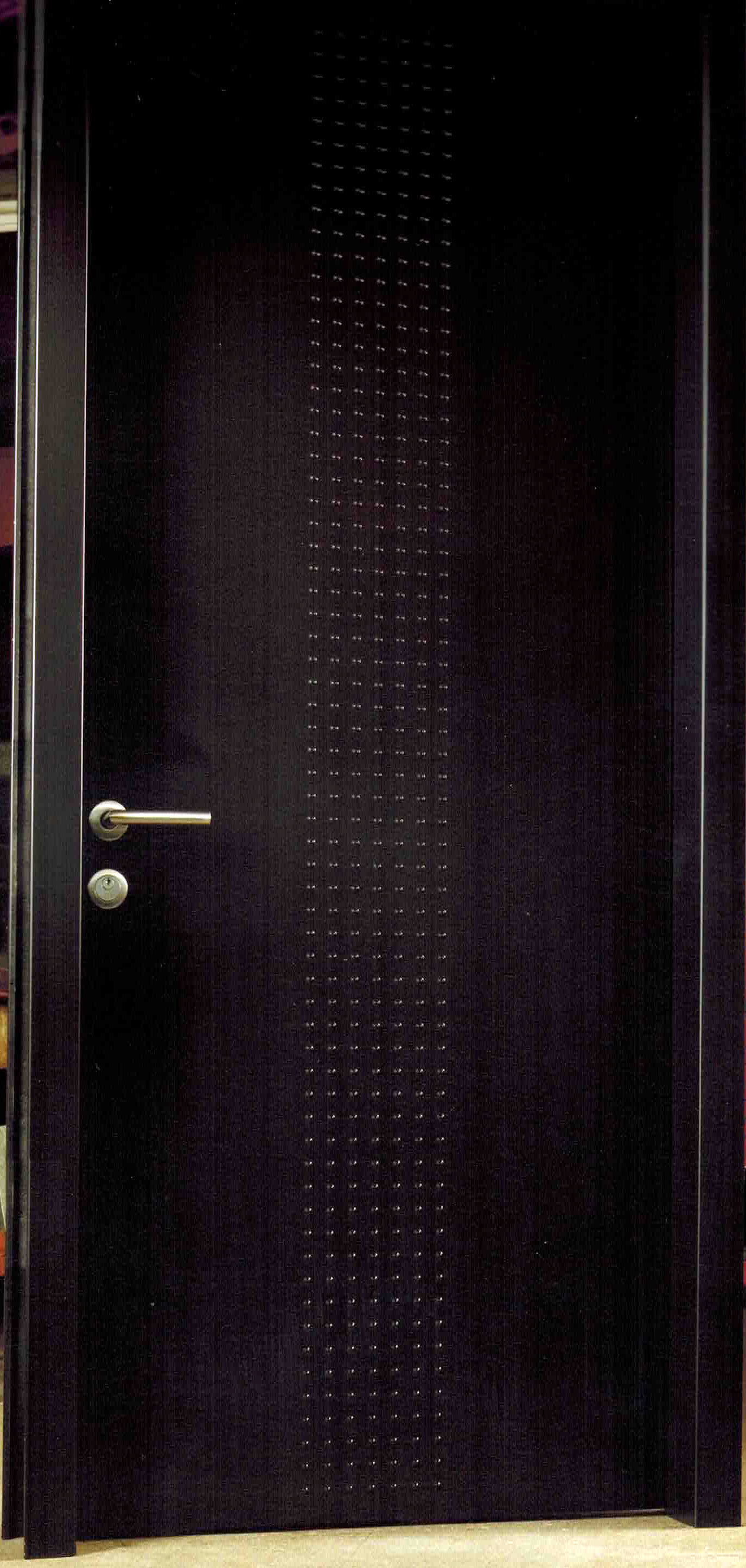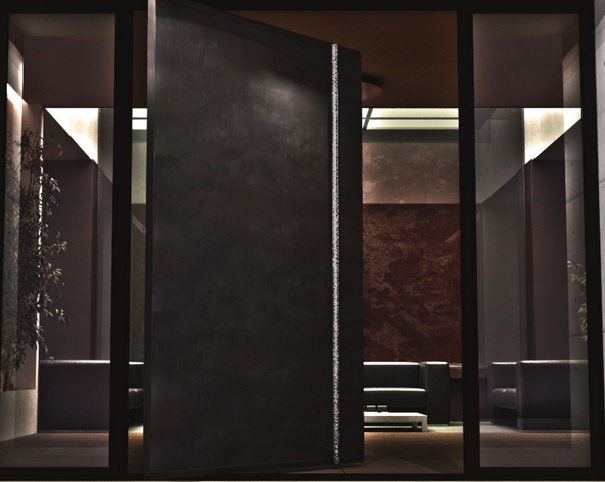Since our last post they reworked the blue duct some and have installed the connectors for the floor vents that will be in the great room. Picture 1 shows one of the four of these assemblies. The box on the top of this assembly will extend higher than the floor and, I believe will eventually be removed.

As Picture 2 shows, today they backfillled and compacted the around the outside on the foundation walls and the blue duct trenches in the crawl space and the slab. To do this, they had to first remove the forms from the inside of the walls and bracing supporting them.
In the entry for August 31st, the day that they were pouring these walls, I worried about whether they had been able to get the concrete into the parts of the walls under the blocking for the windows. On the left, you can see that for the long window in the laundry room this was definitely a problem. Harder to see is the area on the right, below the blocking for the high window that will be in our bedroom, where there was hardly any problem at all. Although these gaps are unfortunate, they do not pose serious structural problems, since they are below the window openings. The guys will, however, have to patch these places with concrete by hand.

Last Friday,

