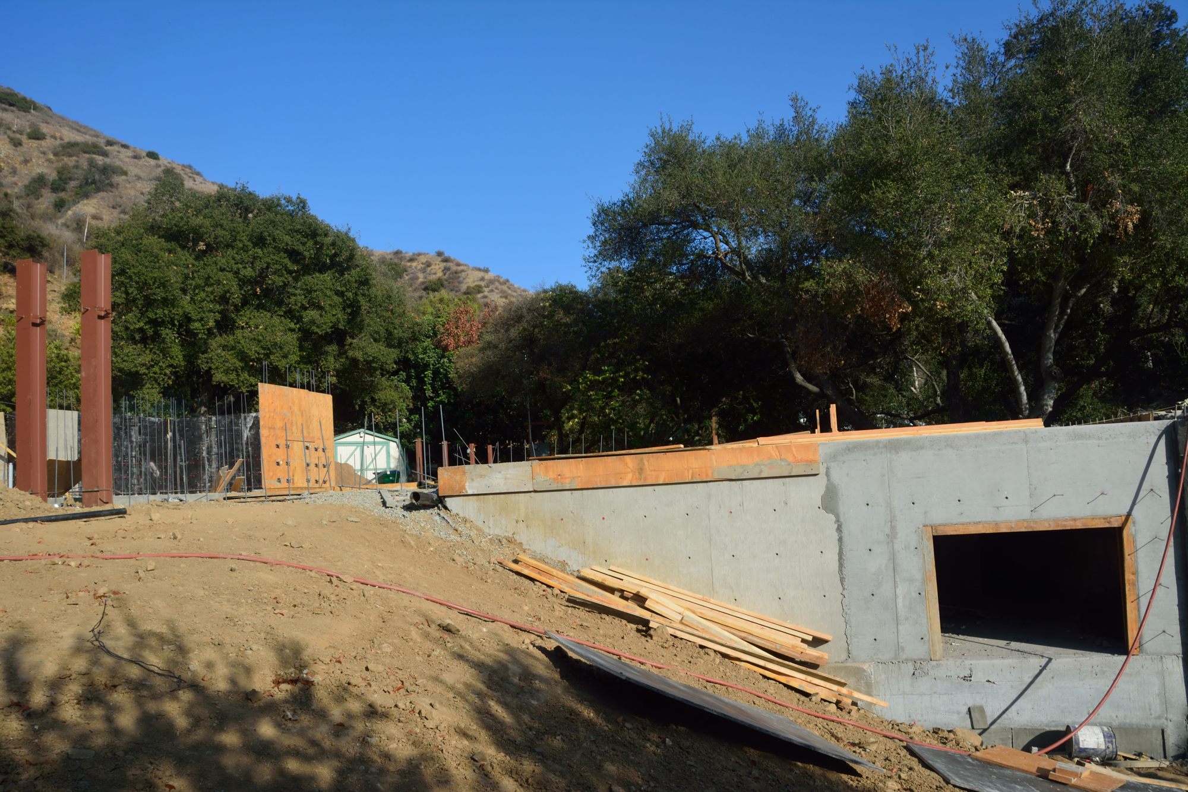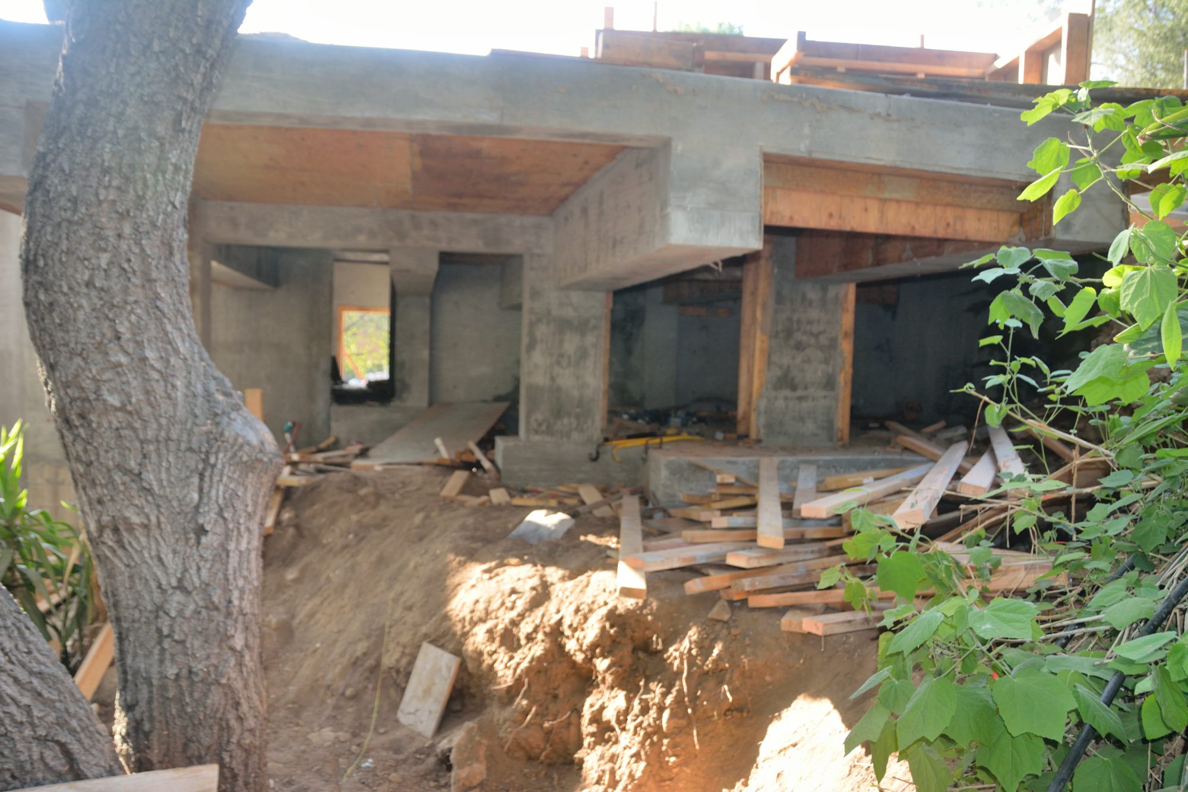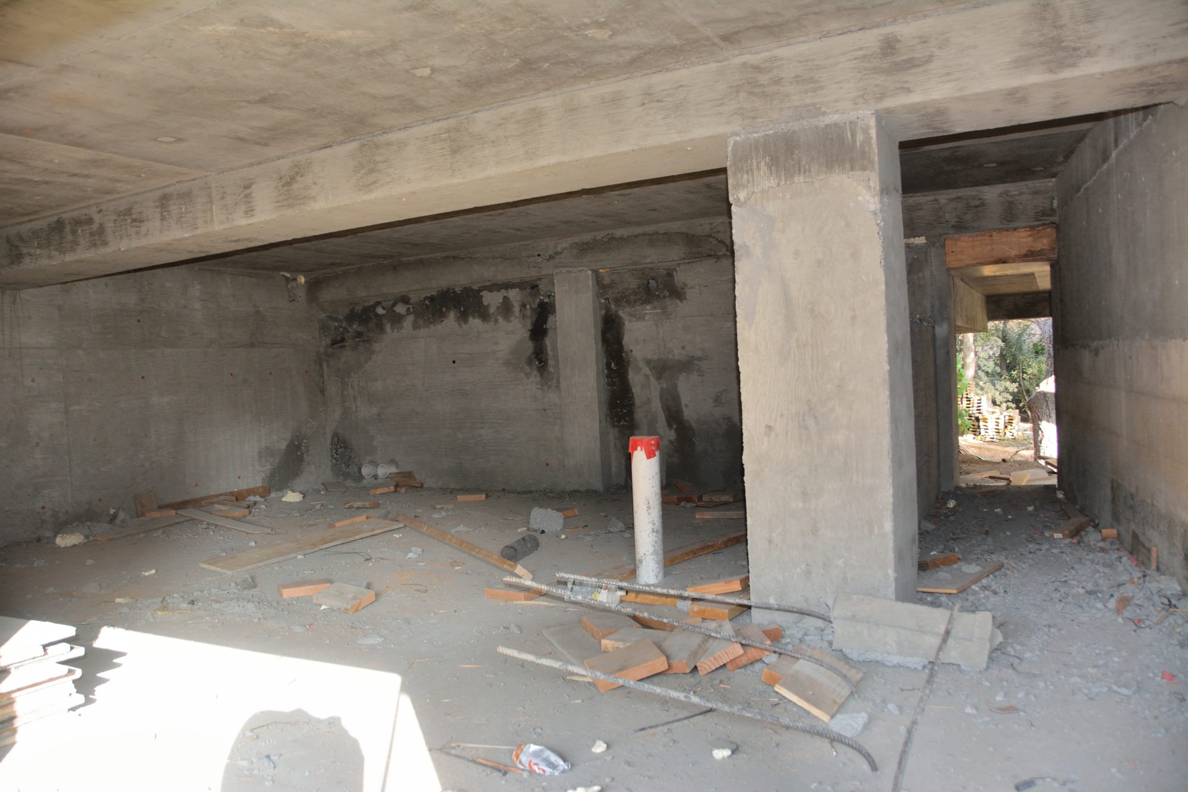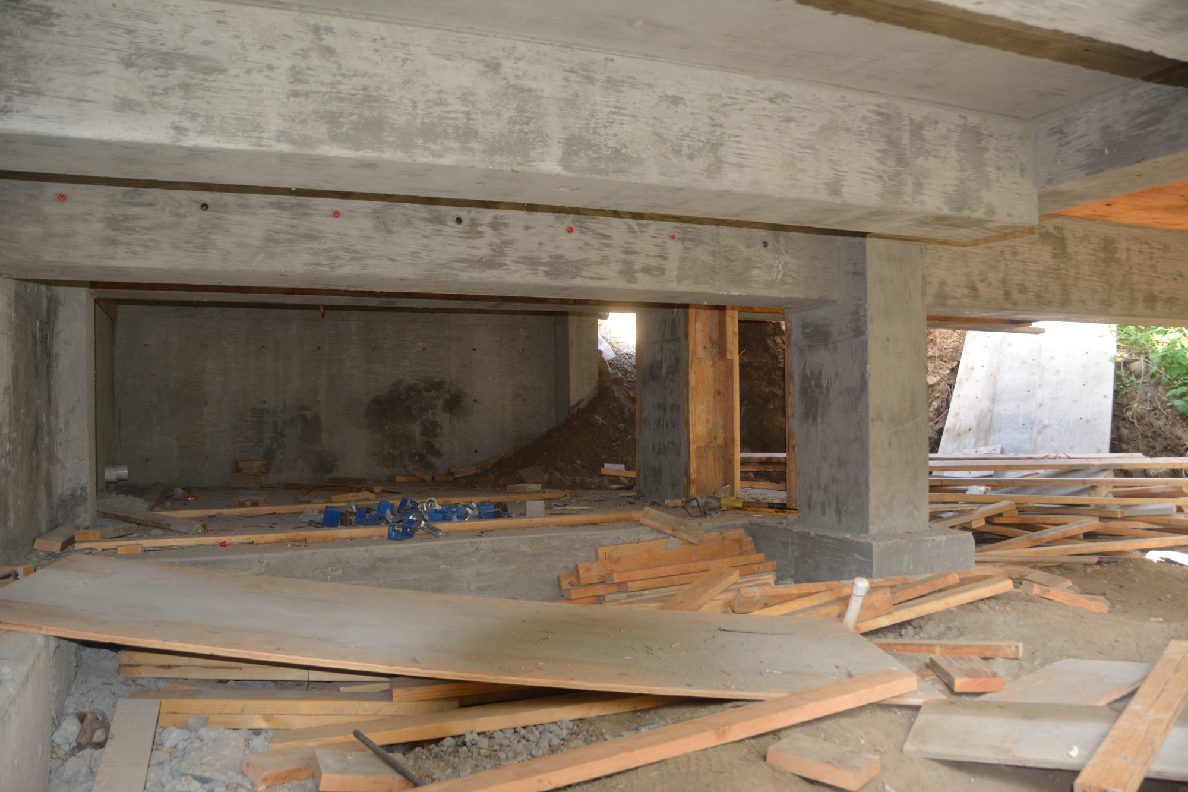Yesterday a full crew worked on the forms for the walls on the parts of the house that will be two stories. Today, a smaller crew was back for the morning to finish removing the scaffolding from under the deck.
Pictures 1 and 2 show forms and rebar for the two-story walls on the north and west side of the house. There is rebar waving in the air, because they can only pour 8 -10 vertical feet of wall at one time, but they want to run the rebar continuously from the first to the second floors. These walls enclose the space that, on the first floor, will include the kitchen, pantry, laundry room, guest and master bathrooms, dressing room, and the utility room. In Picture 2, you can see where they have blocked out a space in the west wall for a window into the kitchen.
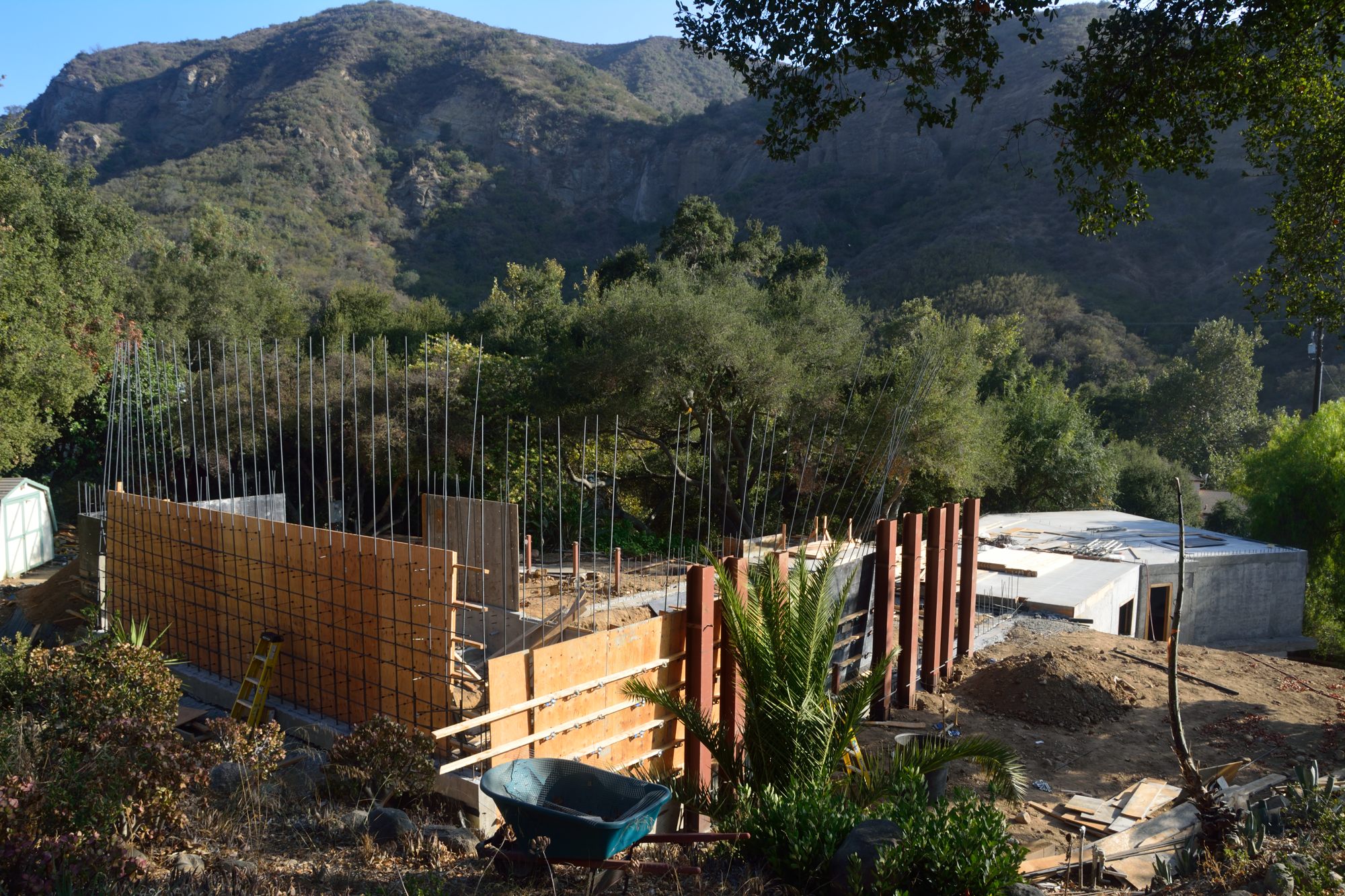
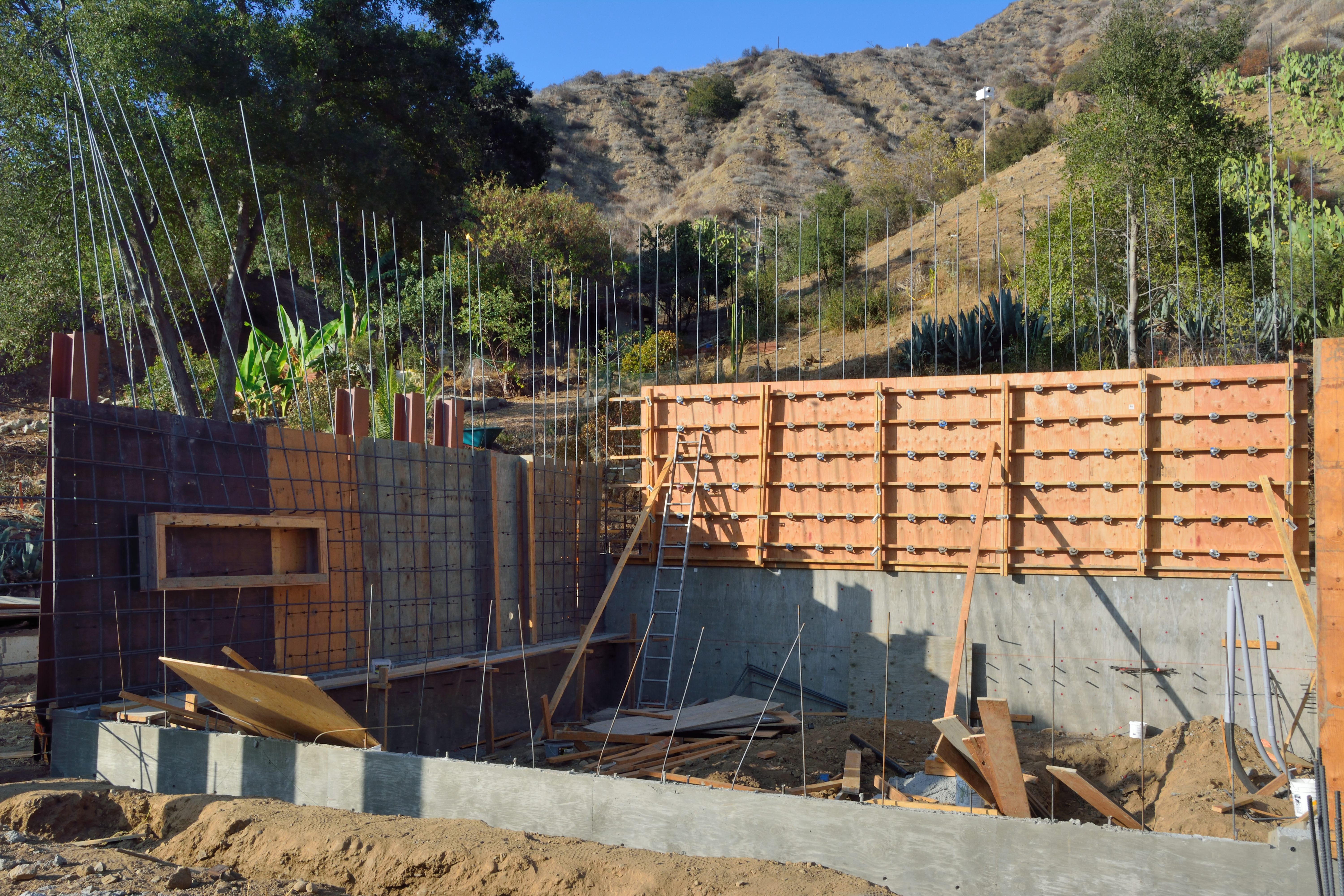
Pictures 3 and 4 show the openings to the under-deck area, through what will be an access door from the stairway on the west and simply an opening from the terrace gardens on the east. Picture 5 shows where the water storage bladder will go under the west side of the deck. Picture 6 shows the area under the east side of the deck, with steps down to the lower level. In this
