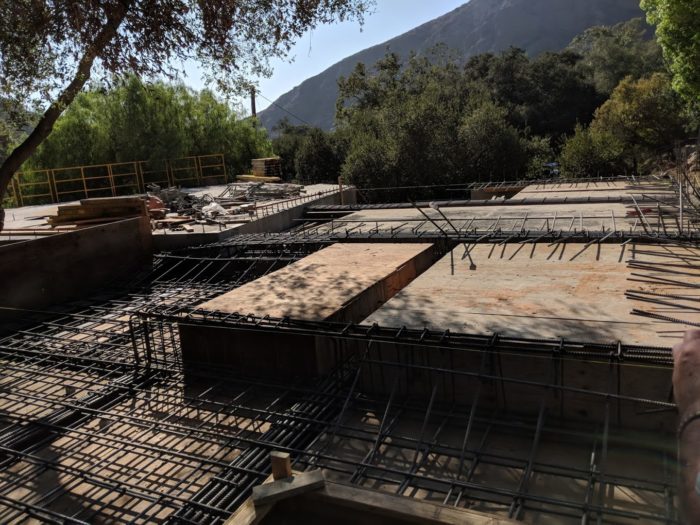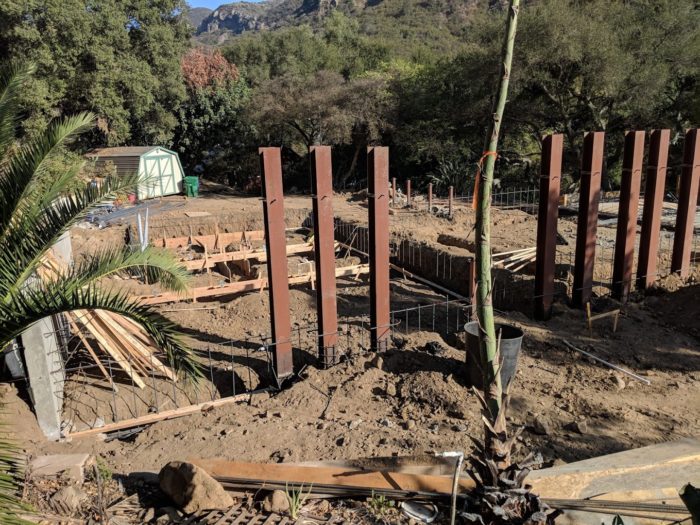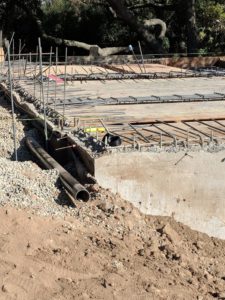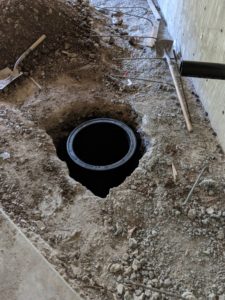The steel for the deck and the footings for the house passed inspection today, so we are all set to pour concrete tomorrow. There were many small things done today, some related to the concrete pour and some not.
Picture 1 shows the completed rebar for the lower deck. You can also see the plywood forms for what will be the base of the upper deck. My understanding is that they will pour all of the lower deck but just the grade beams for the upper deck tomorrow.
Picture 2 shows the plywood form that separates the wall of the house, by the front door, from the stairs coming down from the deck to the ground level by the house. If you look carefully on the plywood, you can just see the pencil lines marking indicating where the stairs will go. The vertical rebar behind the plywood is coming up from the foundation for the wall of the house.
The foreground of Picture 3 shows the wooden forms for the top of the concrete pads that will support steel posts in the middle of the house. In the front center, you can see a steel plate with heavy bolts running through it.The parts of the bolts below the plate will be embedded in concrete. The parts above the plate will be used to bolt down the post that will sit on the plate. In the background, you can see several sections of electrical conduit sticking up in the air. One of these will carry the main electrical service into the house from the pole on the driveway. A second is to connect the house to the garage apartment.
Picture 4 is very similar to a photo posted yesterday. It is hard to see the difference. However, if you look closely, you can see vertical rebar sticking up on the right side of the photo for the walls on either side of the slab that will be the floor of the great room.
Picture 5 does not seem all that interesting, but it excites Ted. It shows that they have (finally!) buried the pipe that can carry rainwater from the west side of the house to the place where it will enter the rainwater storage tank under the deck. Ted pointed out to the builders that they needed to lay this pipe weeks ago, before they filled in all of the gravel that is behind the wall between the deck and the house. Had they put this pipe in then, it would have been easy; but they didn’t. So today they had to spend time to dig out the gravel, so that they could put the pipe in.
Saving the best for last! Picture 6 shows that they dug the hole for the sump in the floor of the garage. The sump will eventually have a pump in it — the sump pump. We need this because the septic system is up beside the house, well above the apartment and the garage. This means that all of the sewage from the apartment or the garage will flow down into this sump and then be pumped up to the septic system. Just to complete the irony, effluent from the septic system then flows back down the hill — this time thanks to gravity — to the leach field that is down next to the orchard, below the garage.
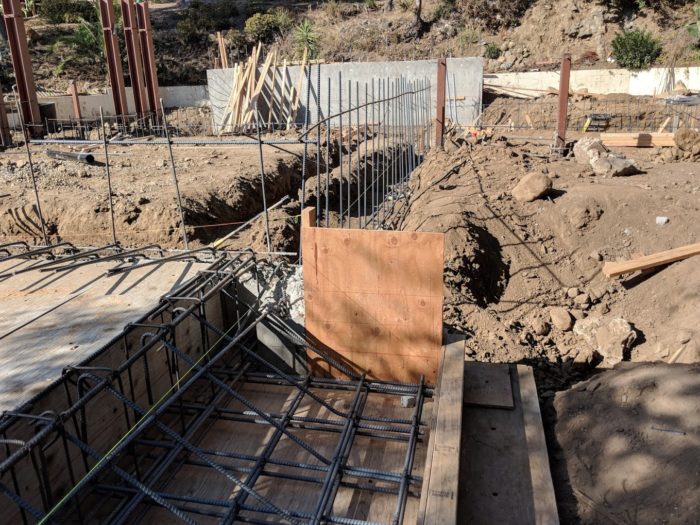
Picture 2 – Foreground: Stairs from upper deck to the ground level next to the house. Background: Rebar in the foundation for the wall around the living room slab.
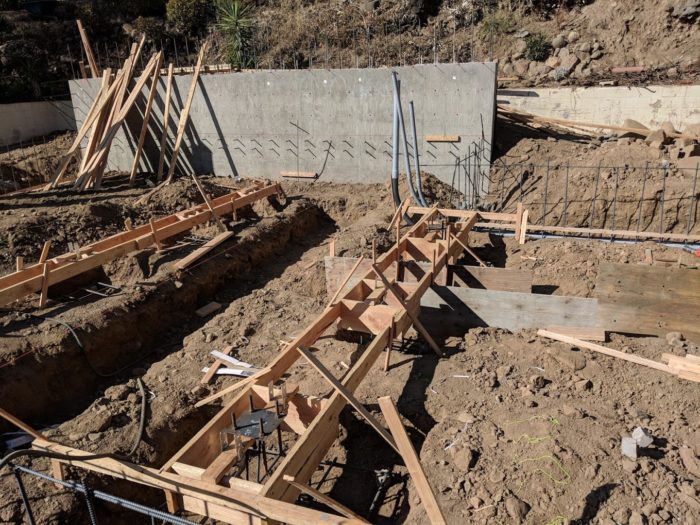
Picture 3 – The foreground shows the wooden forms for the top of the concrete pads that will support steel posts in the middle of the house. In the background you can see electrical conduits.
