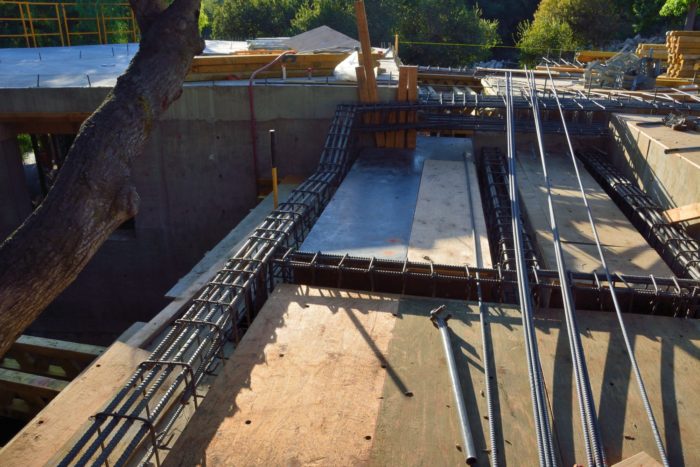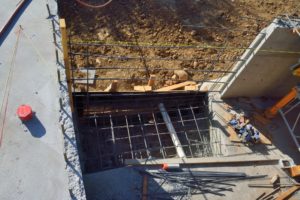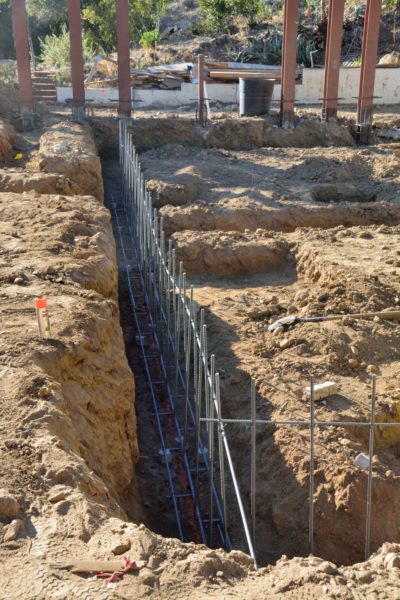It has just been the steel guys for the last two days. They are trying to get ready for the inspectors on Thursday and the next cemnt pour on Friday. The backhoe and bobcat are still at the house, but there doesn’t seem to be anything for them to do and their operators have not been out.
Mostly they have been working on the rebar for the lower and upper decks. Picture 1 was taken Monday evening as they were just finishing the grade beam on the left side of the picture. This supports the cantilevered part of the lower deck that is under a pair of oak trees. This photo was taken from the cantilevered part of the deck.
The end of this beam furthest from the camera connects to massive beam that runs through what will be the upper part of the deck toward the house. Near this connection, the beam for the lower deck slopes up to the higher level of the upper deck. There will be a set of stairs between the two levels at this point. The rebar in this beam is quite heavy, 7/8″ in diameter and bending it into shape turned out to be a major task.
Picture 2 was taken Tuesday evening and shows that they have added the matting rebar for the deck and so the rebar work for the deck is now almost complete. This photo was taken from a location near the front door of the house. It shows the lower deck in the foreground on the left, the upper deck on the right, and the roof of the garage in the background. The grade beam we highlighted in Picture 1, is hard to see here; it is in the dark area toward the back left of the picture, just in front of the plywood that will form the side of the deck.
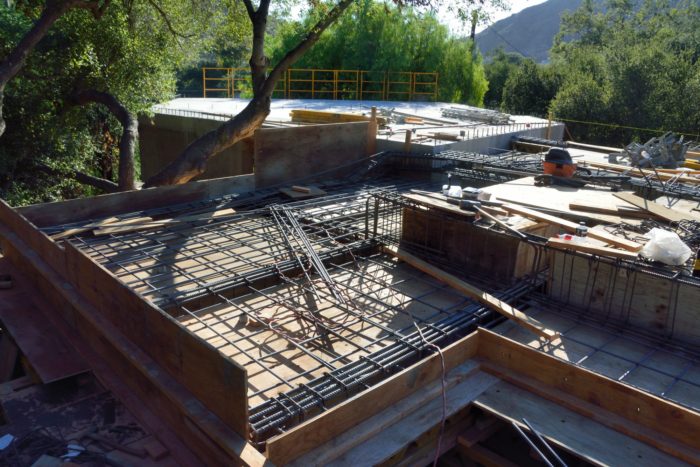
Picture 2 – The lower deck in the foreground on the left, the upper deck on the right, and the roof of the garage in the background. This was taken Tuesday evening.
Picture 3 is taken from the back of the house looking along the massive beam that runs through the center of the upper deck. Picture 4 shows the finished rebar in the section of the slab under the deck that they are having to fill in now because, without the grading that they finished last week, there was no ground for this slab to sit on.
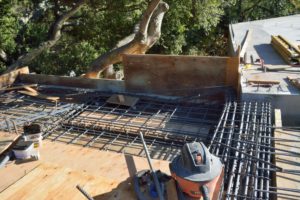
Picture 3 – Looking from the back of the house toward the lower deck and the garage along a massive beam embedded in the upper deck.
At the end of the day on Tuesday, they also began work on the rebar for the house foundation. This is shown in Picture 5. This rebar goes up quickly, so they should not have any problem getting it completed tomorrow for the inspection on Thursday. One complicating factor in all of this is that we are having another heat wave, with high temperatures of about 100 and, what is making us more miserable, lows only down to about 68.
