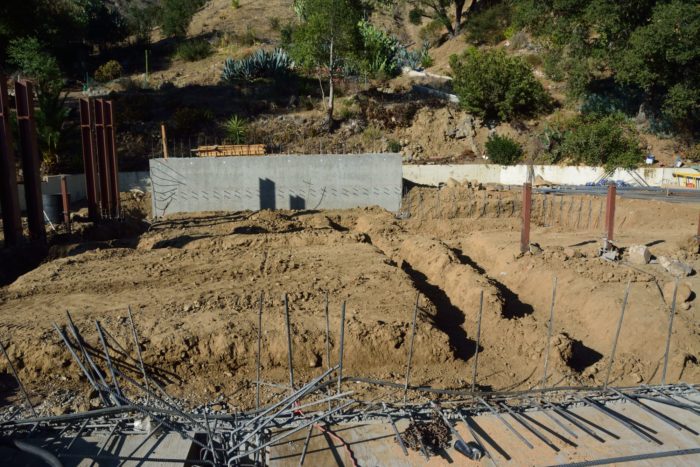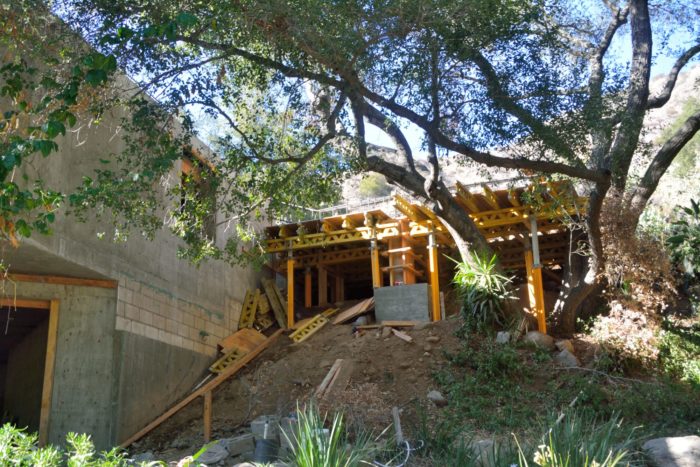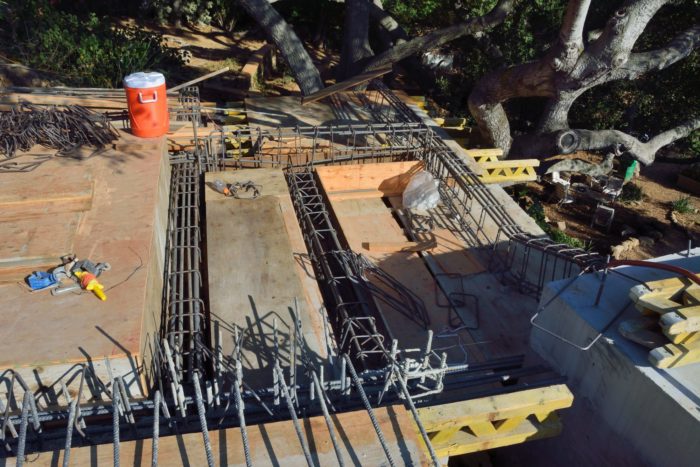Another day of work on the deck, the final digging of footings for the foundation, and putting the resulting dirt on the slope by the garage. Picture 1 shows the scaffolding for the lower part of the deck under the oak tree. Picture 2 shows the new rebar work on the deck itself. Picture 3 shows the trenching in the area that will be the slab of the great room.

Picture 3 – Trenches for the house footings. This picture is taken from the deck, so the area in the foreground will be the slab under the great room. The trench on the right is for the foundation of the outside, eastern wall of the great room. The trench running parallel and just to the left of that first trench is for the buried duct that will bring forced air heating and cooling to the great room; this one turns the corner to also run along what will be the window walled front of the great room.

