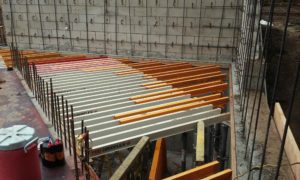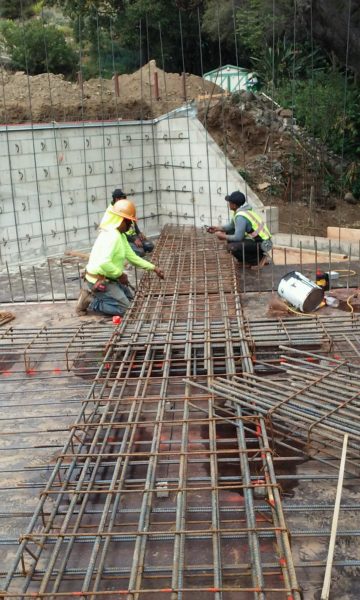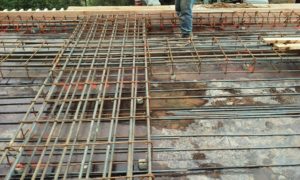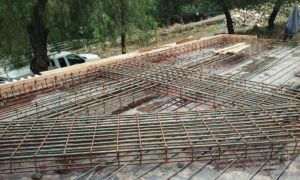We were supposed to arrive at the airport at 3PM, pick up the dog and head out to Modjeska to see for ourselves the work being done. But United had problems, and we were lucky to arrive back at 6:30PM. So once again, we have photos from Michael Relyea.
In picture 1, you can see that the long-awaited pieces (they are orange) to complete the support for the concrete forms at the back of the garage arrived and, in this shot, were only partially in place. These need to be different because this, the existing part of the garage, is like a triangle (attached to the rest of the garage, which is a rectangle), and so its walls are at 45 degree angles to the rest. To accommodate this non-rectilinear shape required the form supports to be assembled with pieces of different length.
Once the forms were in place an impressive amount of rebar goes onto it (and into the slab that will be the ceiling of the garage and the floor of the apartment). The guys had started putting this in Friday and have made impressive progress today. They hope to pour the concrete early next week.
In Picture 2, which is taken from the front of the garage (above where the garage door will be) toward the retaining walls at the back, you can see that embedded in the concrete slab are three large concrete beams, defined by large bundles of rebar. In this shot you can see two of them crossing at a right angle and the third about to be woven through on the diagonal. This web of rebar is dictated by the unusual structure of the garage — essentially a rectangle with a triangle sitting on top of it (like the way a child draws a house) — and because this concrete slab is cantilevered beyond the walls on the front and one side.
Picture 3 is looking in the opposite direction. It was also taken earlier in the day, before the rebar for the diagonal beam had been started. Picture 4, is taken from the side of the garage, with the front to the left. In this you can see the rebar for the diagonal beam and one of the other two beams from Picture 2, but also rebar that forms a beam in the cantilevered part of the slab that will be above the garage door.



