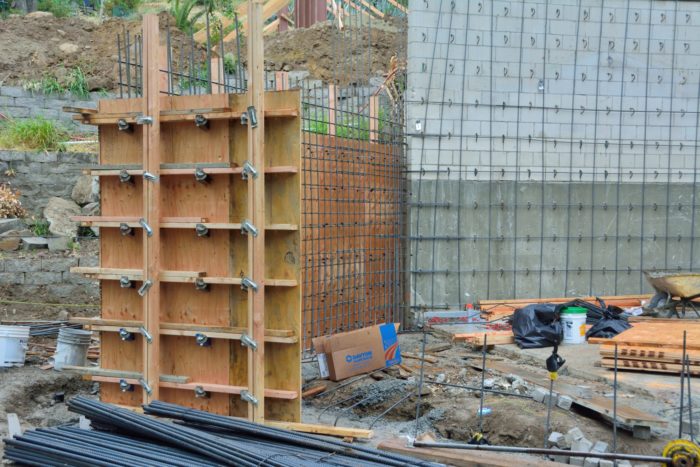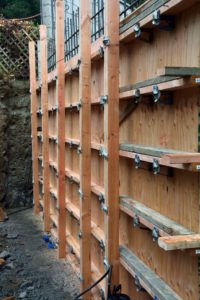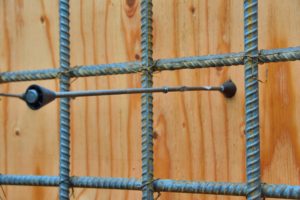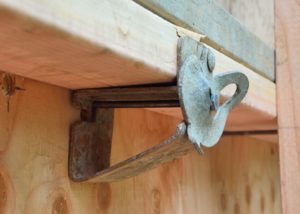Although it drizzled on and off all day, they are continued to install the rebar and build the forms for the garage walls. You cannot see a lot of the progress in the overview shot below, since much of the progress is taking place at a smaller scale.

One striking thing is simply how much material is needed to build this house. The day began with a delivery of rebar and plywood. It is not surprising that we need lots of rebar (see the piles in the foreground) and concrete, since that is what this part of the house is actually made of. But its is stunning how much plywood is needed (one of several stacks of plywood are in the background), since these will only be used to build the house — we hope it can be reused somehow!
 To see better what they were doing today, look at the photo showing the outside structure of one of the forms. Not surprisingly, given the weight of the concrete that these forms will have to hold, they have built an array of 2×4’s held together by an ingenious system of metal brackets and metal ties that extend to the other side of the form and that both hold the forms the correct distance apart but also hold them together when the concrete is poured between them.
To see better what they were doing today, look at the photo showing the outside structure of one of the forms. Not surprisingly, given the weight of the concrete that these forms will have to hold, they have built an array of 2×4’s held together by an ingenious system of metal brackets and metal ties that extend to the other side of the form and that both hold the forms the correct distance apart but also hold them together when the concrete is poured between them.
To see how this works, look first at a closeup of the inside of one of the forms. You can see the rebar, but also one of the metal ties: it looks like a nail with two plastic cones threaded on it. One of these is abutting the outside piece of plywood. The second is just on the ties, dangling in the air. It will act as a spacer to hold the inner piece of plywood the right distance away once that is installed.
You can see the rebar, but also one of the metal ties: it looks like a nail with two plastic cones threaded on it. One of these is abutting the outside piece of plywood. The second is just on the ties, dangling in the air. It will act as a spacer to hold the inner piece of plywood the right distance away once that is installed.
 Now look at a closeup of the outside of the form, where we can see how these metal ties are used to hold the 2x4s in place and everything together. It is somewhat hard to make out, but one of the metal ties comes through under the top of the metal bracket shown in the center of the photo. The head of this tie is held in place by the metal disk with a slot attached on the right side of the bracket. Turning this disk one way, grabs the head of the tie (it is shaped like the head of a nail) and holds it tightly. Turning the disk the other way releases the tie, allowing the bracket, the 2×4, and then the plywood to be removed once the poured concrete has hardened. There is a second, longer tie just visible further to the right in the photo, running just under the horizontal 2×4 and through the vertical 2×4, where a different type of metal bracket (not visible in the photo) holds it in place. When the inside of the forms are constructed, these metal ties will be attached with metal brackets, in the same way, holding the plywood form together and in place.
Now look at a closeup of the outside of the form, where we can see how these metal ties are used to hold the 2x4s in place and everything together. It is somewhat hard to make out, but one of the metal ties comes through under the top of the metal bracket shown in the center of the photo. The head of this tie is held in place by the metal disk with a slot attached on the right side of the bracket. Turning this disk one way, grabs the head of the tie (it is shaped like the head of a nail) and holds it tightly. Turning the disk the other way releases the tie, allowing the bracket, the 2×4, and then the plywood to be removed once the poured concrete has hardened. There is a second, longer tie just visible further to the right in the photo, running just under the horizontal 2×4 and through the vertical 2×4, where a different type of metal bracket (not visible in the photo) holds it in place. When the inside of the forms are constructed, these metal ties will be attached with metal brackets, in the same way, holding the plywood form together and in place.